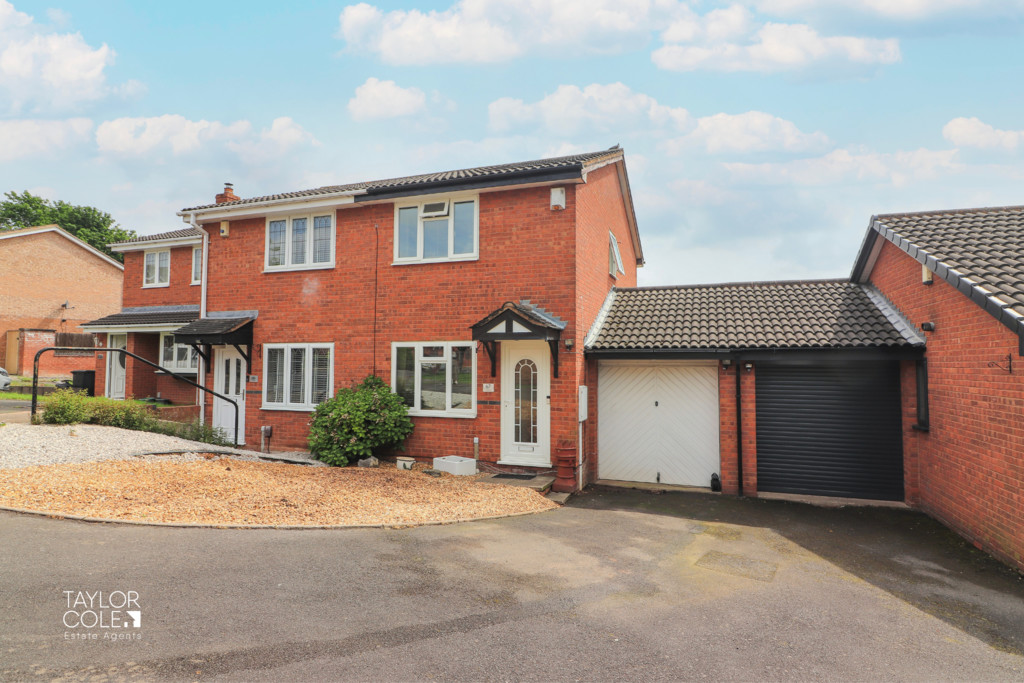Description
Nestled upon this highly desirable residential development, this superb two bedroom semi-detached property presents a wonderful opportunity for First Time Buyers, Downsizers or Investors alike.
GROUND FLOOR Stepping inside, you are met with a warm and welcoming ambience that continues throughout the home, with a well proportioned family lounge creating a cosy space for relaxing reception, with an attractive kitchen positioned adjacent adorned with a matching range of base units supplemented by roll top working surfaces and tiled surrounds, with internal french doors opening into an illuminating conservatory, serving as an excellent complementary reception space, offering an indoor-outdoor aspect with french doors opening onto the rear garden.
LOUNGE 16′ 4" x 11′ 10" (5.00m x 3.61m)
KITCHEN 8′ 0" x 11′ 10" (2.46m x 3.61m)
CONSERVATORY 14′ 0" x 10′ 9" (4.28m x 3.28m)
FIRST FLOOR Ascending to the first floor, the property offers two superb bedrooms overlooking the fore and rear aspects respectively, enjoying comfortable double proportions that cater for various accommodation options. A pleasant family bathroom hosts a matching three piece suite having panelled bathtub with shower fitment over, pedestal hand wash basin and close coupled WC.
BEDROOM ONE 6′ 9" x 11′ 10" (2.06m x 3.61m)
BEDROOM TWO 8′ 1" x 11′ 10" (2.48m x 3.61m)
BATHROOM 4′ 9" x 8′ 8" (1.47m x 2.66m)
EXTERNAL Entering the rear garden, you are met with a delightfully private space, providing an incredible ambience that allows you to unwind amongst a well kept composition of slab paved pathways, raised decked area, vibrant lawns and secure timber fencing enveloping the plot.
GARAGE There is a side garage with up and over entrance door and access to the rear garden, and driveway with ample off road parking facilities to the fore.
ANTI MONEY LAUNDERING In accordance with the most recent Anti Money Laundering Legislation, buyers will be required to provide proof of identity and address to the Taylor Cole Estate Agents once an offer has been submitted and accepted (subject to contract) prior to Solicitors being instructed.
TENURE We have been advised that this property is freehold, however, prospective buyers are advised to verify the position with their solicitor / legal representative.
VIEWING By prior appointment with Taylor Cole Estate Agents on the contact number provided.
