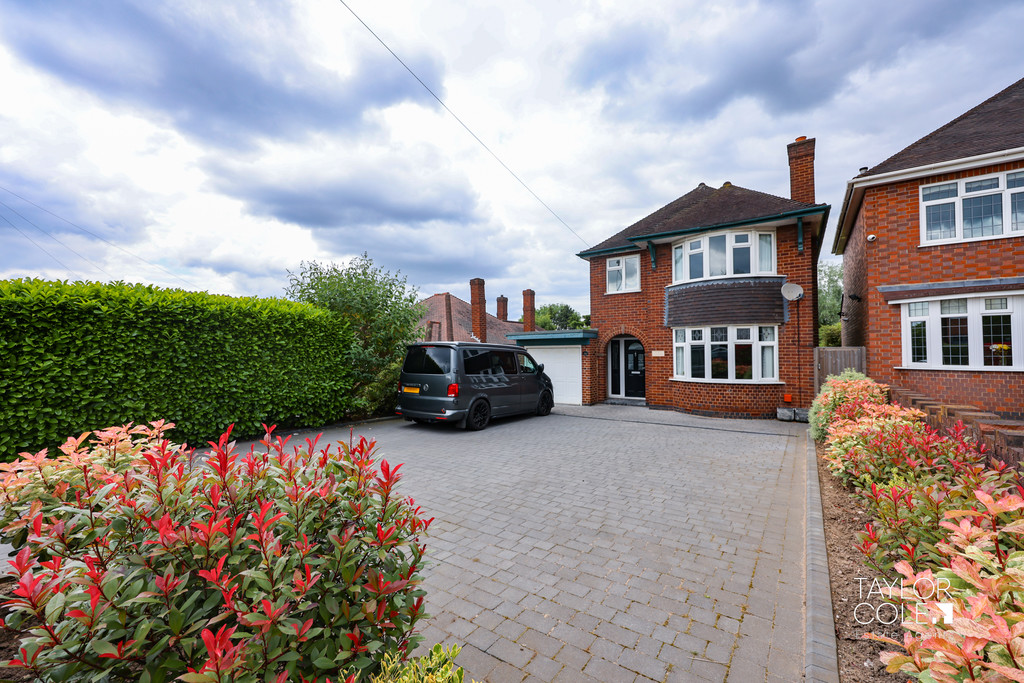Description
Taylor Cole Estate Agents bring you this charming three bedroom detached house, perfectly situated within an attractive set-back position. This delightful property is nestled on an enviably large plot and boasts a spacious driveway, providing ample off-road parking facilities. Located just a short distance from local schools, shopping amenities, and excellent transportation links, this home offers both convenience and comfort.
GROUND FLOOR As you approach, an open recessed porch welcomes you into the inviting entrance hall, setting the tone for the warm and welcoming interior. The ground floor accommodation features a spacious lounge at the front aspect, offering an abundance of space for free-standing furniture, perfect for relaxation and entertaining.
To the rear of the property, you’ll find the heart of the home – an open-plan kitchen and dining area. This stylish space is adorned with a beautiful display of wall and base units, a central island with barstool recess beneath, and ample floor space that seamlessly opens to the dining area. The bi-folding doors from the dining area lead out to the magnificent rear garden, creating a perfect blend of indoor and outdoor living.
An inner lobby adjacent to the kitchen provides access to the guest cloakroom, utility cupboard, and the rear door of the garage, adding practicality to the home’s layout.
LIVING ROOM 11′ 04" x 16′ 08" (3.45m x 5.08m)
OPEN KITCHEN / DINING 18′ 01" x 12′ 05" (5.51m x 3.78m)
GUEST CLOAKROOM 4′ 10" x 2′ 11" (1.47m x 0.89m)
FIRST FLOOR Ascending the stairs, complete with a runner carpet, you’ll reach the first-floor landing. Here, two generously sized double bedrooms offer excellent space and comfort, while the third bedroom, a cosy single, is positioned at the front. The re-fitted family shower room, located at the rear, features modern fixtures and fittings.
BEDROOM ONE 16′ 09" x 9′ 10" (5.11m x 3m)
BEDROOM TWO 12′ 06" x 10′ 03" (3.81m x 3.12m)
BEDROOM THREE 6′ 05" x 7′ 02" (1.96m x 2.18m)
FAMILY BATHROOM 9′ 04" x 7′ 08" (2.84m x 2.34m)
THE REAR The outstanding rear garden is a true highlight of this property, divided into two distinct areas. The first section boasts a well-maintained lawn flanked by borders and features a garden cabin equipped with a fitted bar, internal power, and bi-folding doors – ideal for entertaining. The rear section of the garden is a ‘wild garden,’ providing excellent additional outdoor space for nature lovers and gardening enthusiasts.
GARDEN CABIN 12′ 05" x 9′ 02" (3.78m x 2.79m)
ANTI MONEY LAUNDERING In accordance with the most recent Anti Money Laundering Legislation, buyers will be required to provide proof of identity and address to the Taylor Cole Estate Agents once an offer has been submitted and accepted (subject to contract) prior to Solicitors being instructed.
TENURE We have been advised that this property is freehold, however, prospective buyers are advised to verify the position with their solicitor / legal representative.
VIEWING By prior appointment with Taylor Cole Estate Agents on the number provided.
