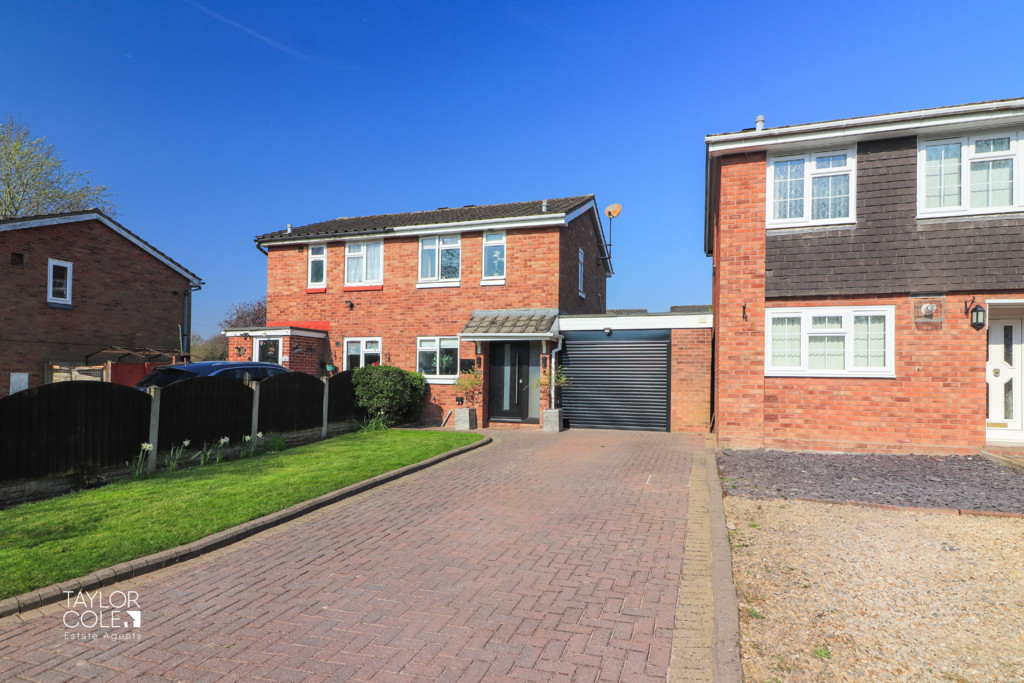Description
Nestled on a private road in a highly desirable residential area, this stunning semi-detached family home has been beautifully renovated and remodelled by the current vendors. Designed to offer immaculate open-plan accommodation, the home boasts comfortable proportions and an enviable level of privacy at both the front and rear.
With close proximity to excellent local schooling and convenient commuter links, this property presents an exceptional opportunity for modern family living.
GROUND FLOOR Upon stepping inside, you are greeted by an outstanding open-plan kitchen, dining, and family area that serves as the heart of the home. The sleek, contemporary kitchen is fitted with an array of modern base units and stylish work surfaces, complemented by a striking central island and high-spec integrated appliances.
Adjacent to this space, the delightful dining area currently hosts freestanding dining furnishings and provides access to the first-floor staircase.
Toward the rear, a charming garden room offers a cosy retreat, with elegant French doors opening onto the rear garden, seamlessly blending indoor and outdoor living.
A thoughtfully converted garage now accommodates a superb primary bedroom, generously proportioned and featuring sliding doors that frame the peaceful rear aspect. This luxurious bedroom is further enhanced by a beautifully appointed en-suite bathroom, designed for both comfort and style.
OPEN PLAN KITCHEN/DINER/FAMILY AREA 20′ 4" x 12′ 5" (6.20m x 3.81m)
GARDEN ROOM 12′ 3" x 11′ 1" (3.74m x 3.39m)
BEDROOM ONE 11′ 0" x 9′ 11" (3.37m x 3.03m)
EN SUITE 6′ 4" x 4′ 8" (1.94m x 1.43m)
FIRST FLOOR Ascending to the first floor, two additional bright and spacious bedrooms offer versatile accommodation options, each benefiting from generous built-in storage.
A magnificent family bathroom, fitted with a high-quality three-piece suite and stylish tiled surround, serves this level, providing both practicality and sophistication.
BEDROOM ONE 11′ 8" x 9′ 6" (3.56m x 2.92m)
BEDROOM TWO 8′ 7" x 6′ 3" (2.63m x 1.92m)
BATHROOM 5′ 11" x 5′ 6" (1.81m x 1.70m)
OUTSIDE
REAR GARDEN Outside, the property continues to impress with its attractive and private rear garden. A well-proportioned, slab-paved patio offers an ideal space for outdoor seating and entertaining, while a vibrant lawn, bordered by colourful flowerbeds and enclosed by secure timber fencing, creates a serene and inviting outdoor haven.
ANTI MONEY LAUNDERING In accordance with the most recent Anti Money Laundering Legislation, buyers will be required to provide proof of identity and address to the Taylor Cole Estate Agents once an offer has been submitted and accepted (subject to contract) prior to Solicitors being instructed.
TENURE We have been advised that this property is freehold, however, prospective buyers are advised to verify the position with their solicitor / legal representative.
VIEWING By prior appointment with Taylor Cole Estate Agents on the contact number provided.
