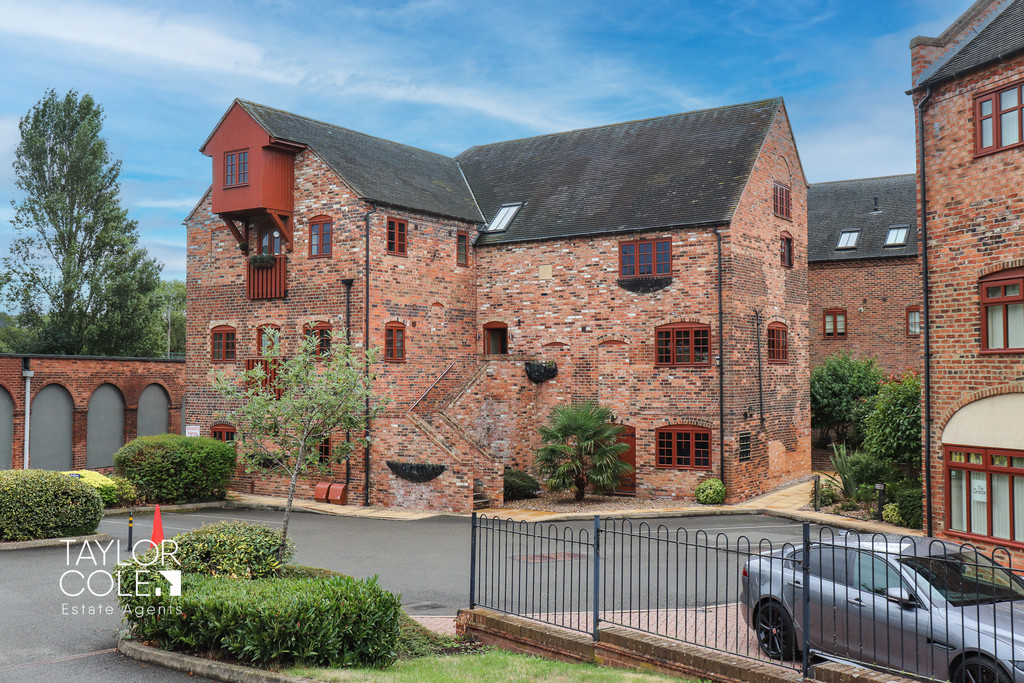Description
Taylor Cole Estate Agents are delighted to offer ‘For Sale’ this unique and well-appointed first floor apartment which is situated in this beautiful development of converted properties. Benefiting from double glazing, gas fired centre heating and stunning communal grounds, this warming apartment briefly comprises of; entrance hall, open aspect lounge and kitchen, bedroom one, shower room, and allocated car parking space. Early internal viewing is considered essential.
The development, which was previously known as Hemlingford Mill, is steeped in history and was once a three water wheel mill which were positioned side by side at the W of the building, however most of the mill machinery were removed by the early 1940s. It’s also proclaimed that the property was once gifted to the Lady Godiva, was conquered by William and later served as an arms factory for the Napoleonic and First World Wars.
The former water mill was renovated by Messer Walton Homes in 2009 and is now a luxury living complex located in the heart of Kingsbury, Tamworth, which too is rich in history.
To the fore of the development is the residence car park which also includes a number of visitor spaces. Water features and landscaped rockery occupies the centre if the development and steps lead to the buildings communal front entrance door.
ENTRANCE HALL Accessed via the secure front entrance door from the communal hall, the private hallway has a ceiling light point, feature beams to ceiling, wall socket, radiator, door into storage cupboard enclosing superb storage space, quality wood grain effect flooring, telephone connection point (subject to regulations), door into:
OPEN LOUNGE 14′ 10" x 11′ 9" (4.52m x 3.58m) The open living area offers ample floor space for free standing lounge furniture and has dual aspect by way of the two double glazed windows overlooking both the rear and side gardens, feature beams to ceiling, ceiling light point, column radiator, wall sockets, TV connection point, fire display with decorative surround, traditional tiled backdrop and marble hearth, secondary radiator, open aspect to:
FITTED KITCHEN 8′ 4" x 8′ 1" (2.54m x 2.46m) Offering a matching range of base units and drawers, integrated full height fridge/freezer, integrated ‘Indesit’ washing machine, built-in ‘Hotpoint’ oven with four ring gas hob, stainless steel splashback and extractor hood above, roll top working surfaces with inset circular stainless steel sink and drainer unit with hot and cold mixer tap over, matching up-stands, matching wall unit, housing for the ‘Glowworm’ combination boiler, fitted display shelving unit with downlighters, feature beams to ceiling, ceiling downlighters, tile effect water resistant flooring.
BEDROOM 11′ 7" x 9′ 1" (3.53m x 2.77m) Offering ample floor space for free standing double bed and free standing wardrobes, the bedroom occupies the front aspect and has an outlook across the frontage through its double glazed window, ceiling light point, wall socket, feature electric fire display with traditional and decorative tiled surround and hearth.
SHOWER ROOM 5′ 1" x 6′ 10" (1.55m x 2.08m) This matching suite comprises of a close coupled WC, pedestal hand wash basin with hot and cold mixer tap over and tiled splashback, walk-in shower unit with ceiling to floor tiled surround, shower fitment enclosed, glass side screen and sliding glass door, feature beams to ceiling, ceiling downlighter, radiator, extractor fan, shaver socket, tiled flooring.
COMMUNAL AREAS The development boasts outstanding communal grounds and immaculately kept internal areas, with the feature twin water fountains, bridge and rockery display surround situated in the centre of the grounds, to the rear are further outdoor spaces which provide an outlook across the river and beyond, situated beneath the mill building are both a residents bicycle storage cupboard and private storage unit (additional fees apply), the development also offers a variety of visitor car parking spaces.
ANTI MONEY LAUNDERING In accordance with the most recent Anti Money Laundering Legislation, buyers will be required to provide proof of identity and address to the Taylor Cole Estate Agents once an offer has been submitted and accepted (subject to contract) prior to Solicitors being instructed.
TENURE We have been advised by the current owner that the property is leasehold with a maintenance charge of approximately £839.24 twice a year and annual ground rent of approximately £150, and approximately 112 years left on the lease. Prospective buyers are advised to verity this information with their solicitor/legal representative.
VIEWING By prior appointment with Taylor Cole Estate Agents on the contact number provided.
