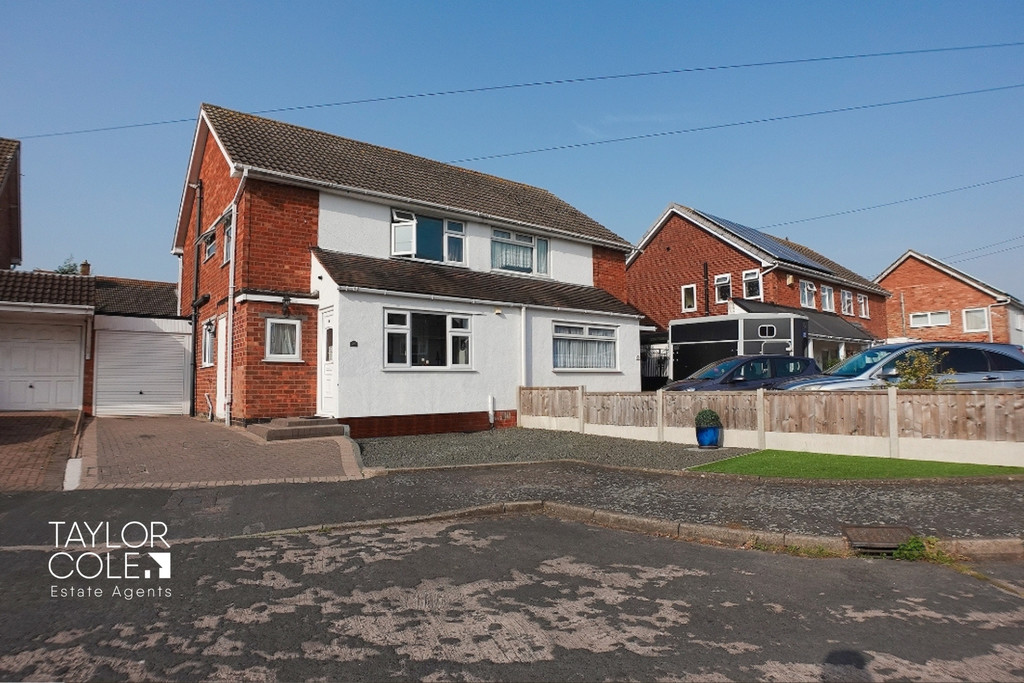Description
Taylor Cole Estate Agents are delighted to offer ‘for sale’ this deceivingly spacious semi detached home occupying a superb position on the North Side of Tamworth making the property a perfect opportunity for first time buyers, upsizers and downsizers alike. The property benefits from gas fired central heating and UPVC double glazing with accommodation briefly comprising: entrance porch, open reception hall, lounge, breakfast kitchen, guest cloakroom, three bedrooms, family bathroom, garage, rear garden, block paved driveway. Early internal viewing is highly advised.
Occupying an enviable position in this popular postcode, this attractive three bedroom semi detached property resides brilliantly in close proximity to local schooling and provides convenient access to a range of shopping amenities and commuter links, with the property itself set behind a unique frontage having a tandem block paved driveway for off road parking, outside water supply tap, with neatly kept grass and gravelled areas running parallel to the property itself where access can be gained via the UPVC front entrance door.
ENTRANCE PORCH Gaining access to the property via the obscure UPVC double glazed front door, this area provides a bright and inviting first impression with storage facilities via an enclosed full height cupboard, and having a UPVC double glazed window looking out to the front aspect, ceiling light point, door providing access to:
RECEPTION HALLWAY Leading off from the porch and having wood effect laminate flooring, staircase off to the first floor landing, ceiling light point, double doors leading through to:
LOUNGE 17′ 6" x 9′ 9" (5.33m x 2.97m) Being well proportioned for a range of free standing lounge furniture and having feature fire display, UPVC double glazed French doors with matching side screens providing an excellent source of natural light and views over the well presented rear garden, with the room having power points, radiator, two wall mounted light points, ceiling light point.
BREAKFAST KITCHEN 25′ 4" x 6′ 3" (7.72m x 1.91m) This fantastic space offers an abundance of useful worktop space and cabinetry with a range of matching base units and wall mounted cupboards lining either wall, and having an integrated dishwasher, recess and plumbing for washing machine, built-in tower oven display, range of roll top working surfaces housing a five ring gas hob with extractor hood over, inset stainless steel one and a half bowl sink and drainer unit with hot and cold mixer tap over, monochrome half tiled surrounds, UPVC double glazed windows to both the front and side aspect, and having potential for seating towards the rear of the kitchen with space and power point for ‘American’ style fridge/freezer, water point for fridge, UPVC double glazed French doors leading out onto the patio, door providing access to the garage, power points, radiator, two ceiling light points.
GUEST CLOAKROOM Positioned conveniently to the front of the property and accessed from the entrance hallway, the cloakroom has wood effect laminate flooring, close coupled WC, fitted sink vanity unit, ceiling light point.
FIRST FLOOR LANDING Enjoying a large UPVC double glazed window positioned above the staircase allowing natural light source, loft hatch access to the boarded loft which provides excellent storage facilities, ceiling light point, doors to:
BEDROOM ONE 12′ 9" x 9′ 8" (3.89m x 2.95m) Having superb floor space to accommodate a range of bedroom furniture, with the main bedroom nestled to the rear of the property and enjoys an outlook onto the rear garden via the UPVC double glazed window, and has power points, radiator, ceiling light point.
BEDROOM TWO 10′ 4" x 8′ 7" (3.15m x 2.62m) Being a good sized room and has UPVC double glazed window to the front, built-in cupboard providing ideal further storage space, radiator, power point, ceiling light point.
BEDROOM THREE 8′ 3" x 6′ 7" (2.51m x 2.01m) Bedroom three provides excellent space for a range of uses and currently houses both bedroom and office furniture suggesting its capabilities for use as a fully functioning bedroom or home office, and has UPVC double glazed window to the rear, power point, ceiling light point.
BATHROOM Having a matching colour scheme throughout with brown tiled flooring combined with matching brown tiled floor to ceiling surrounds, and is fitted with a white panelled bath with chrome coloured hot and cold mixer tap over, close coupled WC, pedestal hand wash basin with chrome coloured hot and cold mixer tap over, corner shower unit with sliding doors and chrome coloured margins, shower fitment enclosed, obscure UPVC double glazed window, chrome coloured heated towel rail, ceiling light point.
OUTSIDE
GARAGE 15′ 4" x 7′ 6" (4.67m x 2.29m) Access to the garage is via either the up and over garage door to the front, internal access via the kitchen or separate door leading out onto the rear garden, with the garage offering ample storage facilities or additional off road parking.
REAR GARDEN Stepping out into the rear garden, you are met with a well kept slabbed paved patio area with sweeping slabbed path branching off and running adjacent to the left boundary, neatly kept lawn residing to the middle portion of the garden divided by a margin of timber sleepers, final patio area stretching the full width of the plot positioned to the bottom of the garden, timber fencing enclosing all boundaries.
ANTI MONEY LAUNDERING In accordance with the most recent Anti Money Laundering Legislation, buyers will be required to provide proof of identity and address to the Taylor Cole Estate Agents once an offer has been submitted and accepted (subject to contract) prior to Solicitors being instructed.
TENURE We have been advised that this property is freehold, however, prospective buyers are advised to verify the position with their solicitor / legal representative.
VIEWING By prior appointment with Taylor Cole Estate Agents on the contact number provided.
