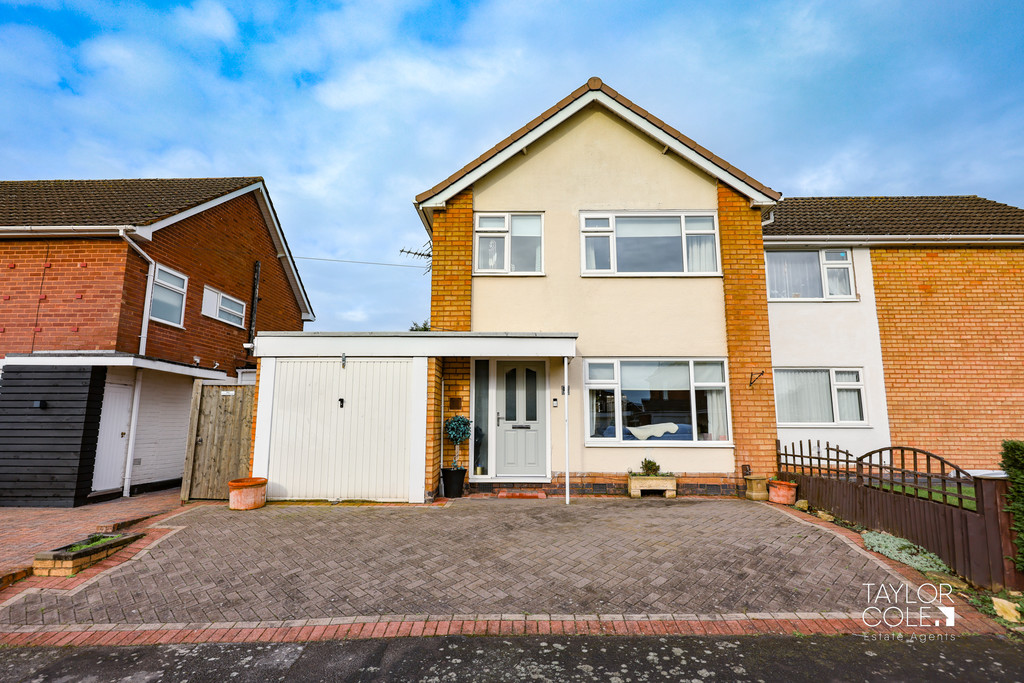Description
Welcome to this very well presented and extended three bedroom semi-detached home nestled in the popular location of Coton Green, Tamworth.
THE FORE As you approach, a stretch of block paved driveway greets you, providing ample off-road parking and leading to the inviting front entrance door which is beneath a canopy storm porch.
GROUND FLOOR Upon entering the home, you are welcomed by an inviting entrance hall, featuring stairs ascending to the first floor landing. From here, you’ll find access to the dining area and lounge. The lounge offers expansive floor space, illuminated by a front-facing window and enhanced by French doors leading out to the rear garden. An open layout seamlessly connects the lounge to the dining area, creating a spacious and cohesive living environment. Completing this extended ground floor is a well-appointed fitted kitchen, boasting matching base and wall units along with integral appliances, positioned conveniently between the dining area and a snug, which is positioned to the front of the property, accessed via the kitchen, and which offers versatile living space options and has window to the side elevation.
ENTRANCE HALL
LOUNGE 24′ 00" x 8′ 07" (7.32m x 2.62m)
DINING AREA 7′ 10" x 10′ 04" (2.39m x 3.15m)
FITTED KITCHEN 14′ 09" x 7′ 00" (4.5m x 2.13m)
SNUG 7′ 01" x 12′ 00" (2.16m x 3.66m)
FIRST FLOOR Ascending to the first floor, you’ll find a landing area illuminated by a side aspect window, leading to the three bedrooms and a family bathroom.
BEDROOM ONE 12′ 05" x 10′ 08" (3.78m x 3.25m)
BEDROOM TWO 10′ 08" x 11′ 03" (3.25m x 3.43m)
BEDROOM THREE 7′ 10" x 5′ 08" (2.39m x 1.73m)
BATHROOM 5′ 08" x 7′ 09" (1.73m x 2.36m)
THE REAR Outside, the rear garden provides wonderful outdoor space, surrounds by mature greenery. A neat lawn occupies the central space, complemented by a patio area ideal for outdoor seating and entertainment, making it the perfect setting for enjoying leisurely moments with family and friends.
ANTI MONEY LAUNDERING In accordance with the most recent Anti Money Laundering Legislation, buyers will be required to provide proof of identity and address to the Taylor Cole Estate Agents once an offer has been submitted and accepted (subject to contract) prior to Solicitors being instructed.
TENURE We have been advised that this property is freehold, however, prospective buyers are advised to verify the position with their solicitor / legal representative.
VIEWING By prior appointment with Taylor Cole Estate Agents on the contact number provided.
