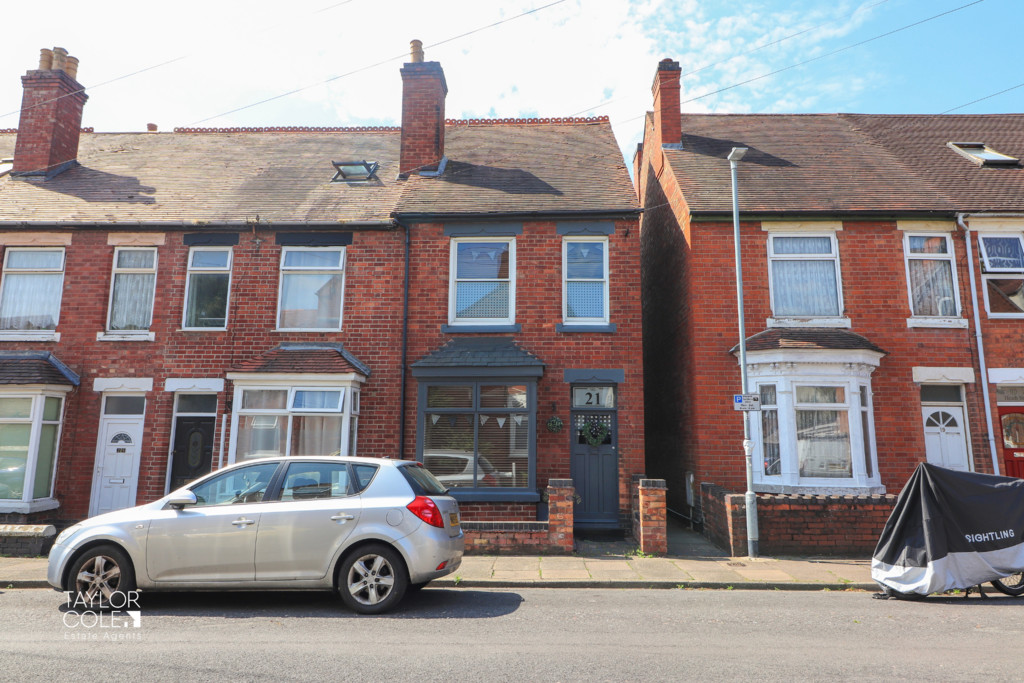Description
Welcome to this charming family home, centrally located in the heart of town and brimming with stunning traditional features that have been meticulously preserved and enhanced by the current vendor.
GROUND FLOOR As you step inside, you’ll be immediately embraced by a warm and inviting atmosphere that highlights the property’s remarkable living spaces. The entrance hall provides a welcoming introduction, complete with stairs leading to the first-floor landing.
The delightful dining room, featuring a full-height bay window and original floorboards, exudes character and charm. Adjacent to this, the superb family lounge offers generous proportions, flexible accommodation options, and an abundance of natural light streaming in from the rear, further enhancing the impressive ceiling heights.
Towards the rear of the home, the immaculate kitchen/diner serves as a perfect blend of functionality and reception space. Boasting rich quarry-tiled flooring and an attractive range of base units and drawers, this area is both practical and stylish. The tastefully implemented stable doors seamlessly connect the indoor and outdoor spaces, creating a unique indoor-outdoor living experience.
DINING ROOM 9′ 10" x 13′ 3" (3.02m x 4.04m)
FAMILY LOUNGE 9′ 10" x 15′ 1" (3.02m x 4.62m)
KITCHEN/DINER 21′ 5" x 6′ 11" (6.55m x 2.13m)
FIRST FLOOR Upstairs, the property features two incredible double bedrooms, both beautifully presented to create a cosy and inviting atmosphere. These rooms offer ample space for freestanding furnishings, ensuring comfort and versatility. The well-presented family bathroom includes a wonderful three-piece suite, complete with a P-shaped bathtub and shower screen, a pedestal hand wash basin, and a close-coupled WC.
BEDROOM ONE 13′ 10" x 11′ 1" (4.24m x 3.40m)
BEDROOM TWO 15′ 3" x 8′ 2" (4.65m x 2.49m)
BATHROOM
SECOND FLOOR At the pinnacle of the home, you’ll find an incredibly versatile space that has served various functions over the years, including a gym, home office, or supplementary living accommodation. Two ‘Velux’ windows flood the area with natural light, creating a private and peaceful retreat.
LOFT ROOM 17′ 1" x 13′ 5" (5.23m x 4.11m)
THE REAR Stepping outside, the thoughtfully curated low-maintenance rear garden provides a magnificent space to unwind and entertain. Quality timber decking offers an ideal area for external seating and entertainment, while secure timber fencing and brick-built boundaries enclose the plot, ensuring privacy and tranquillity.
ANTI MONEY LAUNDERING In accordance with the most recent Anti Money Laundering Legislation, buyers will be required to provide proof of identity and address to the Taylor Cole Estate Agents once an offer has been submitted and accepted (subject to contract) prior to Solicitors being instructed.
TENURE We have been advised that this property is freehold, however, prospective buyers are advised to verify the position with their solicitor / legal representative.
VIEWING By prior appointment with Taylor Cole Estate Agents on the contact number provided.
