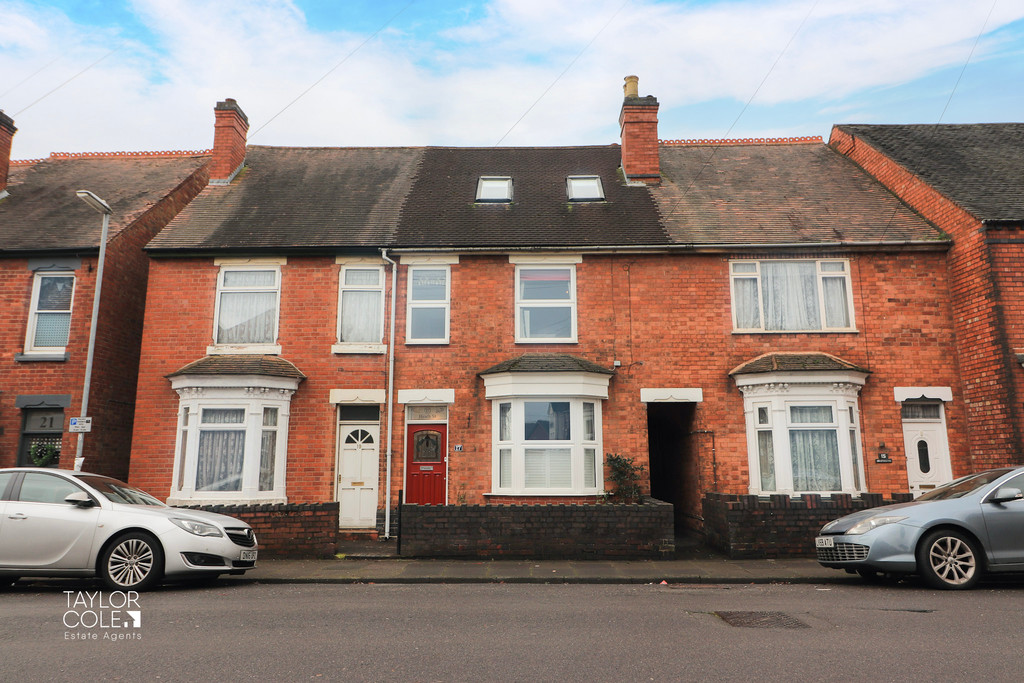Description
Taylor Cole Estate Agents are pleased to welcome ‘for sale’ this spacious and stunning terraced property located in the heart of Tamworth. The home has been meticulously renovated and refitted by the current vendors to create a seamless turn-key experience for potential buyers. Occupying an enviable position closely located to the Town Centre, the property boasts excellent proximity to a range of commuter links, local schooling and shopping amenities. Early internal viewing is strongly advised.
GROUND FLOOR Beginning with a through entrance hall, you are instantly met with high ceilings and a wealth of space, setting the tone for the grandeur to follow. Your first point of reception comes by way of a cosy lounge with a characterful bay window and fireplace currently hosting a charming log burner. The heart of the home is a most spacious kitchen/diner, the perfect setting for family gatherings and entertainment, with the kitchen itself comprising of a range of tastefully fitted units and cupboards, continuing to the rear of the property you have access to the rear garden in addition to a versatile guest cloakroom/utility room.
RECEPTION HALL
LOUNGE 11′ 5" x 10′ 3" (3.48m x 3.12m)
OPEN ASPECT DINING ROOM 11′ 8" x 14′ 9" (3.56m x 4.5m)
KITCHEN 7′ 11" x 14′ 7" (2.41m x 4.44m)
CLOAKROOM/UTILITY 6′ 6" x 7′ 11" (Max) 3′ 2" x 4′ 10" (0.97m x 1.47m) (Min)
FIRST FLOOR The first floor boasts three spacious bedrooms providing ample space in each for a range of furnishings whilst offering versatility for multiple functions. The landing carries you through an open archway that approaches the rear of the property where you are met with a generous family bathroom with an attractive four piece suite and fitted storage in addition to the stairs leading off to the second floor.
BEDROOM TWO
BEDROOM THREE 9′ 3" x 9′ 3" (2.82m x 2.82m)
BEDROOM FOUR 6′ 7" x 11′ 5" (2.01m x 3.48m)
FAMILY BATHROOM 7′ 9" x 13′ 4" (2.36m x 4.06m)
SECOND FLOOR Ascending to the second floor of the home you are met with the master bedroom, this comfortable double bedroom offers ample dimensions and space having fitted wardrobes for convenient storage in addition to a myriad of natural light offered by a trio of ‘Velux’ windows.
MASTER BEDROOM 13′ 8" x 16′ 3" (4.17m x 4.95m)
EXTERNAL This well-presented rear garden echoes the attractive convenience of the home’s interior, beginning with an ideal block-paved patio offering the perfect space for outdoor seating and dining as well as providing side access to the plot, continuing with a low maintenance artificial lawn with doorway into a versatile outbuilding, currently being utilised as a home office/study, and a raised decking area at the bottom of the garden.
STUDY/OFFICE 4′ 11" x 15′ 8" (1.5m x 4.78m)
ANTI MONEY LAUNDERING In accordance with the most recent Anti Money Laundering Legislation, buyers will be required to provide proof of identity and address to the Taylor Cole Estate Agents once an offer has been submitted and accepted (subject to contract) prior to Solicitors being instructed.
TENURE We have been advised that this property is freehold, however, prospective buyers are advised to verify the position with their solicitor / legal representative.
VIEWING By prior appointment with Taylor Cole Estate Agents on the contact number provided.
