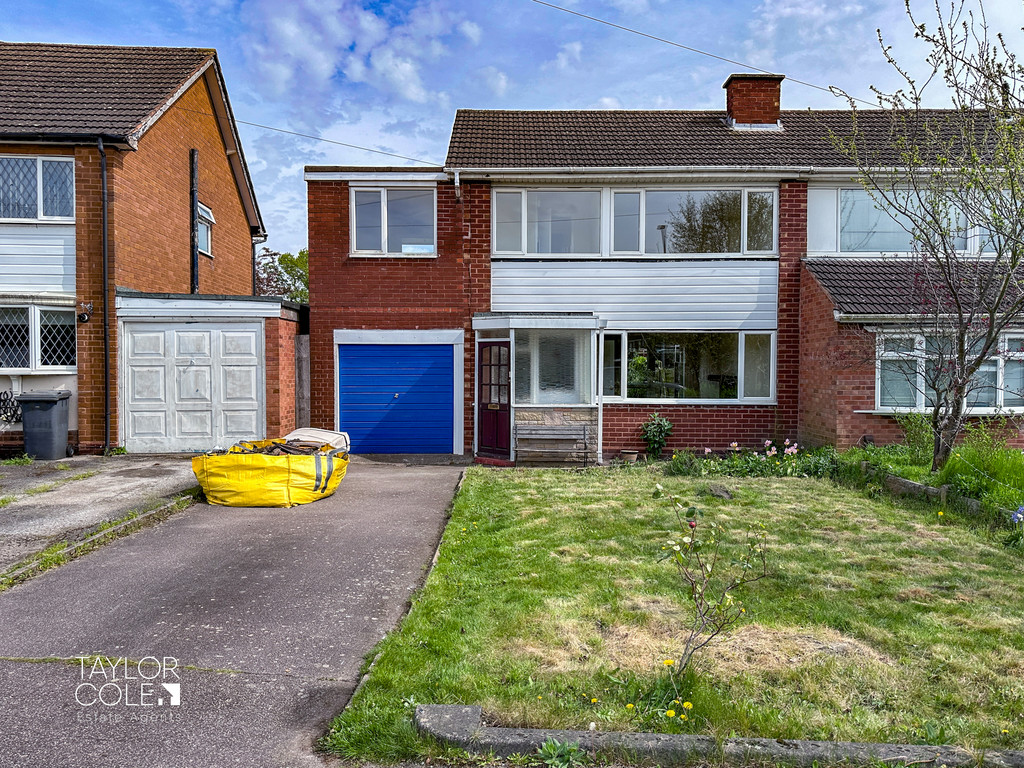Description
Taylor Cole Estate Agents are pleased to offer ‘for sale’ this four bedroom extended semi detached residence located in this popular residential location. The property presents an excellent opportunity for investors and owner-occupiers alike who are looking for a ‘blank canvas’ to create their dream home or to add to a property investment portfolio. The property benefits from a full rewire.
The property is set behind a lawned fore garden with driveway adjacent providing off road parking, access to the garage and internal access to the property via the porch entrance door.
GROUND FLOOR To the ground floor, the property has an entrance hallway with staircase leading to the first floor landing and access to the spacious lounge/diner with window to the front aspect and French doors leading out to the rear garden. The kitchen is located to the rear of the property and is fitted with a range of base and wall units, and window and door leading to the rear garden.
LOUNGE/DINER 10′ 09" x 18′ 00" (3.28m x 5.49m)
KITCHEN 8′ 10" x 7′ 05" (2.69m x 2.26m)
FIRST FLOOR Ascending to the first floor there are four bedrooms with the extended bedroom one having access to a dressing area which has plumbing available and could be fitted as an en-suite. The family bathroom is fitted with a bath with shower fitment over and side shower screen, pedestal wash hand basin and WC.
BEDROOM ONE 11′ 09" x 7′ 11" (3.58m x 2.41m)
BEDROOM ONE DRESSING ROOM 5′ 07" x 7′ 11" (1.7m x 2.41m)
BEDROOM TWO 9′ 10" x 9′ 08" (3m x 2.95m)
BEDROOM THREE 11′ 01" x 7′ 11" (3.38m x 2.41m)
BEDROOM FOUR 6′ 08" x 7′ 01" (2.03m x 2.16m)
BATHROOM 5′ 09" x 5′ 00" (1.75m x 1.52m)
EXTERNAL Outside, the mature rear garden is mainly laid to lawn and a slabbed patio area. There is also rear access to the garage which provides excellent storage facilities or provision for parking.
ANTI MONEY LAUNDERING In accordance with the most recent Anti Money Laundering Legislation, buyers will be required to provide proof of identity and address to the Taylor Cole Estate Agents once an offer has been submitted and accepted (subject to contract) prior to Solicitors being instructed.
TENURE We have been advised that this property is freehold, however, prospective buyers are advised to verify the position with their solicitor / legal representative.
VIEWING By prior appointment with Taylor Cole Estate Agents on the contact number provided.
