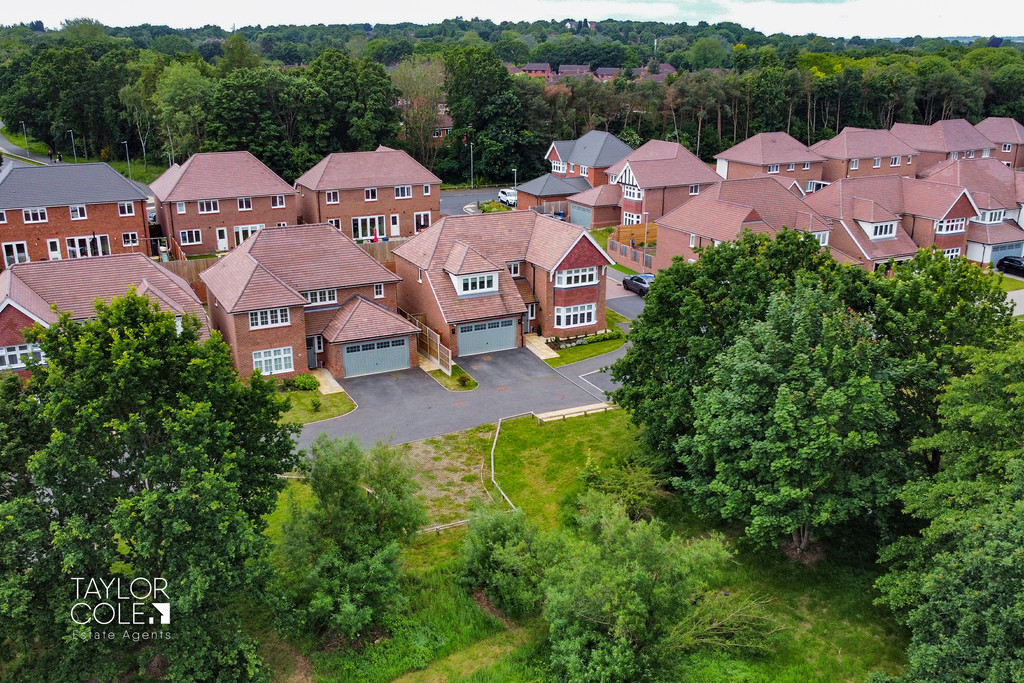Description
Set within a wonderfully private spot within one of Tamworth’s most prestigious modern estates, this stunning detached family home offers unparalleled contemporary living with captivating countryside views opposite. This magnificent abode is positioned perfectly to enjoy a host of local amenities, commuter links and well regarded local schooling, also benefiting from no onward chain. The true scale and scope of this superb property must be viewed in person to be truly appreciated.
THE FORE Proudly overlooking open fields and mature greenery, this wonderful home offers a private cul de sac position, with well-kept lawns and a tarmacadam driveway adorning the front facade, offering ample off road parking and access to the secure front entrance door.
GROUND FLOOR Upon entering, you’re welcomed by a bright and inviting reception hallway that sets the stage for the contemporary elegance found throughout the home.
The heart of the home is a superb open-plan kitchen/diner positioned to the rear, designed to offer a harmonious flow that promotes large gatherings or intimate family meals in addition to magnificent bi-folding doors opening out onto the rear garden patio, providing seamless indoor-outdoor living. The kitchen is adorned with a matching range of thoughtfully selected shaker style units, further complemented by sleek work surfaces with an array of modern appliances integrated flawlessly throughout.
Offering a cosier setting, the charming family lounge exudes a warm and relaxing ambience. A beautiful bay window provides a picturesque view of the front, making it an ideal spot for unwinding. Versatility is added to the ensemble with a well proportioned snug, currently utilised as an office with comfortable dimensions to host supplementary reception.
Enhancing the ground floor’s functionality, the property includes a purpose-built utility room and a convenient guest cloakroom, adding to the home’s practical appeal.
RECEPTION HALL
FAMILY LOUNGE 15′ 10" x 14′ 1" (4.85m x 4.30m)
KITCHEN/DINING ROOM 22′ 1" x 13′ 10" (6.74m x 4.22m)
SNUG 14′ 4" x 10′ 5" (4.39m x 3.20m)
UTILITY ROOM 6′ 3" x 5′ 7" (1.91m x 1.71m)
CLOAKROOM 3′ 11" x 5′ 7" (1.20m x 1.71m)
FIRST FLOOR The first floor features five generously sized double bedrooms, each offering versatility and potential. Bedrooms one and two are particularly noteworthy, featuring fitted storage solutions and luxurious en suite bathrooms.
The tastefully appointed family bathroom includes a matching three-piece suite having a panelled bathtub with shower screen and fitment over, a wall mounted hand wash basin, and a close-coupled WC, enveloped in a quality tiled surround.
BEDROOM ONE 17′ 1" x 14′ 1" (5.22m x 4.30m)
EN SUITE 9′ 4" x 6′ 6" (2.85m x 2.00m)
BEDROOM TWO 13′ 4" x 10′ 7" (4.08m x 3.23m)
BEDROOM THREE 11′ 11" x 11′ 2" (3.65m x 3.42m)
BEDROOM FOUR 11′ 4" x 10′ 1" (3.47m x 3.08m)
BEDROOM FIVE 12′ 7" x 7′ 1" (3.85m x 2.18m)
FAMILY BATHROOM 7′ 11" x 5′ 9" (2.43m x 1.77m)
THE REAR The exterior of the property is equally impressive. The spacious rear garden offers a perfect canvas to be personalised and create a bespoke retreat, whilst currently occupied by vibrant and meticulously kept lawns, bordered by timber sleepers where a generous slab paved patio offers a setting for external seating and entertainment.
DOUBLE GARAGE 17′ 7" x 16′ 6" (5.37m x 5.03m)
ANTI MONEY LAUNDERING In accordance with the most recent Anti Money Laundering Legislation, buyers will be required to provide proof of identity and address to the Taylor Cole Estate Agents once an offer has been submitted and accepted (subject to contract) prior to Solicitors being instructed.
TENURE We have been advised that this property is freehold, however, prospective buyers are advised to verify the position with their solicitor / legal representative.
VIEWING By prior appointment with Taylor Cole Estate Agents on the contact number provided.
