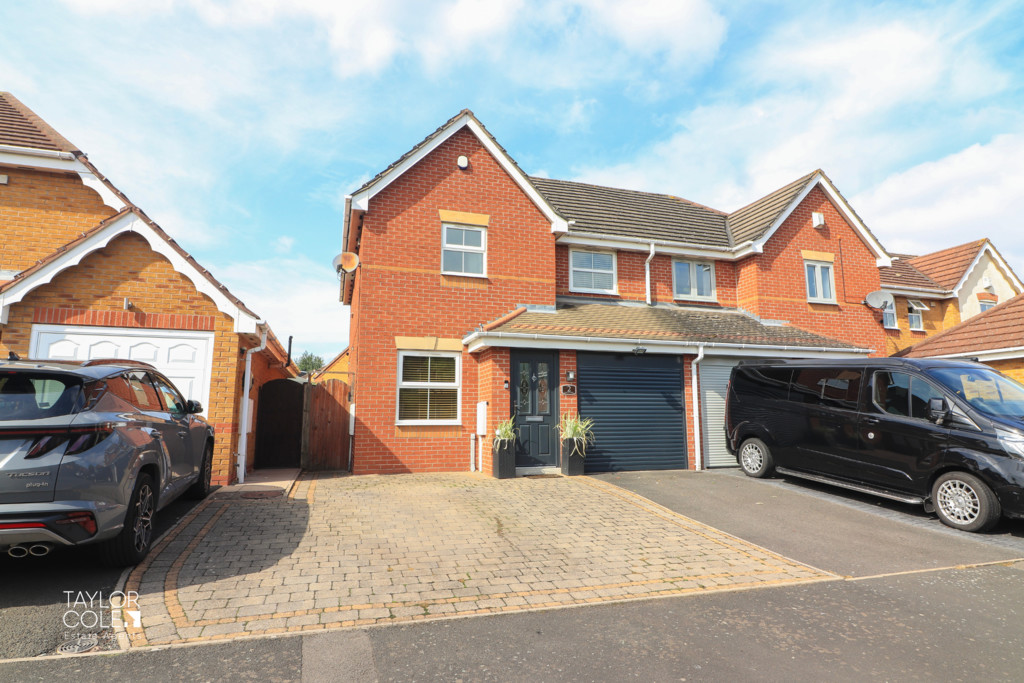Description
Welcome to this stunning semi-detached family home, thoughtfully and tastefully improved by the current owners to offer a spacious and sleek living experience with a luxurious open-plan design.
As you approach, you’ll notice the attractive front aspect, featuring a block-paved and tarmacadam driveway that provides comfortable off-road parking. The home is ideally situated in a desirable locale, offering incredible proximity to local nature parks, well-regarded schools, and excellent commuter links.
GROUND FLOOR Step inside, and you’re greeted by a bright and inviting entrance hall that sets the tone for the rest of the home. The family lounge is a warm and welcoming space, bathed in natural light, with quality wood grain flooring that enhances its cosy ambience.
Moving through the home, the immaculate kitchen/diner at the rear is a true highlight. The bespoke fitted kitchen is equipped with seamlessly integrated appliances, providing a stylish and functional heart to the home. Adjacent to the kitchen, the radiant conservatory offers additional seating and entertainment space, with access to the garden, creating a seamless indoor-outdoor flow.
For added convenience, a guest cloakroom completes the ground floor layout.
LOUNGE 14′ 2" x 10′ 7" (4.33m x 3.23m)
KITCHEN/DINER 18′ 10" x 11′ 3" (5.75m x 3.43 (Max) m)
CONSERVATORY 12′ 0" x 8′ 8" (3.68m x 2.66m)
GUEST WC 5′ 4" x 3′ 2" (1.64m x 0.98m)
FIRST FLOOR Ascending to the first floor, you’ll find a brilliant main bedroom, generously proportioned and enhanced by fitted wardrobes. The beautiful en suite bathroom is a luxurious retreat, featuring a sleek three-piece suite and high-quality tiled surrounds.
Two further bedrooms are equally well-appointed, offering versatile accommodation options, including a guest bedroom and a home office. The matching family bathroom completes the first-floor ensemble, offering both style and practicality.
BEDROOM ONE 10′ 5" x 8′ 11" (3.19m x 2.74m)
EN SUITE 8′ 10" x 6′ 3" (2.70m x 1.91m)
BEDROOM TWO 10′ 2" x 8′ 8" (3.12m x 2.66m)
BEDROOM THREE 8′ 5" x 7′ 10" (2.59m x 2.39m)
BATHROOM 7′ 8" x 6′ 3" (2.35m x 1.91m)
EXTERNAL The rear garden is a true delight, providing a private and tranquil environment to unwind. A timber decking area offers ample space for seating and entertaining, while the vibrant lawn adds a touch of character to the outdoor space.
ANTI MONEY LAUNDERING In accordance with the most recent Anti Money Laundering Legislation, buyers will be required to provide proof of identity and address to the Taylor Cole Estate Agents once an offer has been submitted and accepted (subject to contract) prior to Solicitors being instructed.
VIEWING We have been advised that this property is freehold, however, prospective buyers are advised to verify the position with their solicitor / legal representative.
TENURE By prior appointment with Taylor Cole Estate Agents on the contact number provided.
