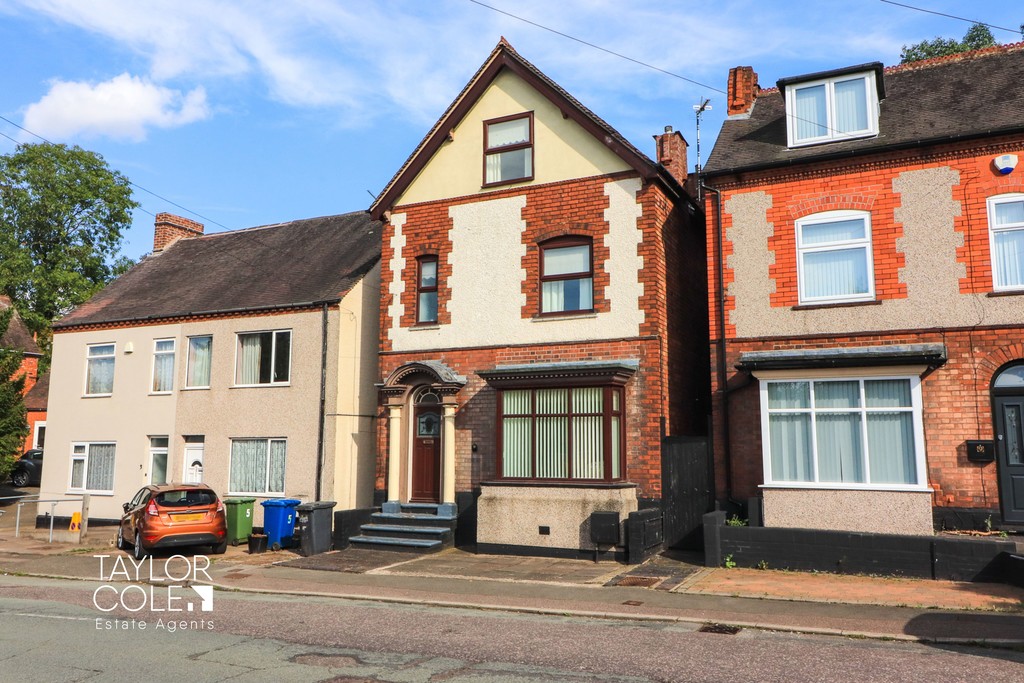Description
Taylor Cole Estate Agents are thrilled to present this unique and traditional much loved family home which dates back to 1910. The detached property boasts a wealth of traditional features and occupies a prominent frontage on the Kettlebrook Road, with the property briefly comprising: entrance hall, lounge, dining room, kitchen, four bedrooms, family bathroom, attractive rear garden, driveway. Early internal viewing is considered essential.
This stunning Edwardian home offers an excellent opportunity and enormous potential for all perspective purchasers and resides behind a grand frontage with column pillar surround which defines the stunning front entrance door and provides internal access to the residence.
ENTRANCE HALLWAY The attractive and traditional through entrance hallway begins with the secure front entrance door and has parquet flooring throughout, staircase off to first floor landing with storage cupboard beneath, radiator, ceiling light point, wall mounted radiator, wall socket, doors off to:
LOUNGE 13′ 3" x 13′ 7" (4.04m x 4.14m) The lounge is positioned to the front of the property and has a UPVC double glazed bay window overlooking the front aspect, ceiling light point, gas fire display with decorative mantle surround, marble back drop and marble hearth, wall sockets, TV connection point, radiator, wood grain effect flooring.
DINING ROOM 12′ 10" x 11′ 0" (3.91m x 3.35m) The second reception room provides versatile space and can be utilised as a separate sitting room or dining room, with the room itself having a ceiling light point, radiator, wall sockets, UPVC double glazed window to the rear, wood grain effect flooring.
FITTED KITCHEN 14′ 1" x 9′ 6" (4.29m x 2.9m) Having a matching range of base units and drawers, recess and plumbing for washing machine, recess and point for tumble dryer, recess and gas point for free standing cooker with tiled splashback, recess and point for fridge/freezer, roll top working surfaces with inset one and half bowl sink and drainer unit with hot and cold mixer tap over, complementary tiled surrounds, wall sockets, matching range of wall units offering further storage space, glass fronted display cabinets, UPVC double glazed window to the side aspect, ceiling light point, radiator, tile effect water resistant flooring, door leading to the rear garden.
FIRST FLOOR LANDING Having an obscure UPVC double glazed window to the rear, wall mounted light point, wall sockets, door into storage cupboard, door into the airing cupboard enclosing the ‘Worcester Bosch’ combination boiler, doors off to:
BEDROOM ONE 10′ 11" x 12′ 10" (3.33m x 3.91m) Having an original cast iron fire display and ample floor space for free standing double bed and free standing wardrobe, ceiling light point, radiator, wall sockets, UPVC double glazed window to the rear.
BEDROOM TWO 10′ 11" x 13′ 3" (3.33m x 4.04m) Again being a double bedroom and having UPVC double glazed window to the front aspect, radiator, wall socket, ceiling light point.
FAMILY BATHROOM 5′ 3" x 6′ 8" (1.6m x 2.03m) Located on the first floor, the bathroom has a matching suite which comprises of a WC, pedestal hand wash basin with hot and cold taps over, panelled bath with hot and cold taps, ceiling light point, obscure UPVC double glazed window to the front, radiator, wood grain effect water resistant flooring.
BEDROOM THREE 10′ 11" x 19′ 0" (3.33m x 5.79m) Located on the second floor and presenting fantastic floor space, bedroom three has a radiator, wall socket, two wall mounted light points, UPVC double glazed window to the front aspect.
BEDROOM FOUR 11′ 2" x 18′ 11" (3.4m x 5.77m) Again being a double bedroom and having two UPVC double glazed windows to the rear, wall mounted light point, radiator.
OUTSIDE
REAR GARDEN The attractive rear garden begins with the original block paved courtyard area, which in turn provides access to the side entrance gate, outdoor storage cupboard and gardeners WC, with steps leading to the lawned area which continues to both party boundaries and rear boundary, with timber fencing surround.
ANTI MONEY LAUNDERING In accordance with the most recent Anti Money Laundering Legislation, buyers will be required to provide proof of identity and address to the Taylor Cole Estate Agents once an offer has been submitted and accepted (subject to contract) prior to Solicitors being instructed.
TENURE We have been advised that this property is freehold, however, prospective buyers are advised to verify the position with their solicitor / legal representative.
VIEWING By prior appointment with Taylor Cole Estate Agents on the contact number provided.
