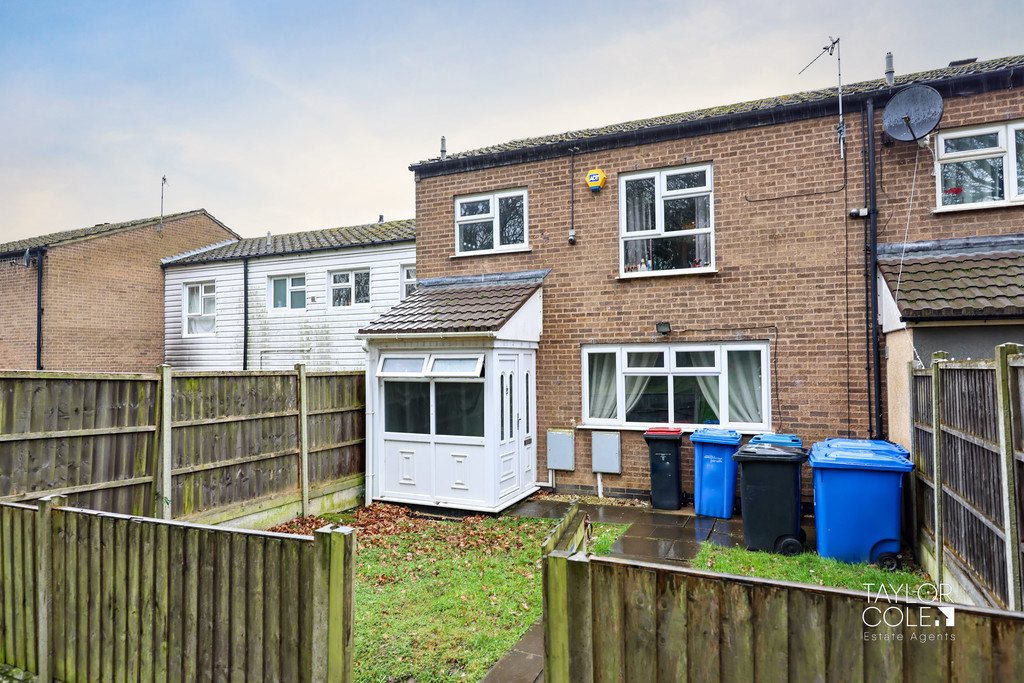Description
Taylor Cole Estate Agents are pleased to present ‘for sale’ this deceivingly spacious and well-presented four-bedroom mid-terraced property with impressive internal finishes courtesy of the current homeowners. The property is well-positioned with excellent access to a range of commuter links and local schooling with local amenities all in close proximity. Internal viewing is highly recommended.
The ground floor seamlessly flows from the entrance hall, providing access to all reception spaces. The well-proportioned lounge, adorned with natural light from a window overlooking the front aspect, creates a warm and inviting atmosphere. The sleek and modern kitchen features tastefully refitted units and roll-top working surfaces. This culinary haven not only caters to your practical needs but also offers a gateway to the rear garden, seamlessly blending indoor and outdoor living. Adjacent to the kitchen, a cosy study adds convenience to your daily routines, providing a quiet space for work or relaxation. The guest cloakroom, equipped with a close-coupled WC and vanity sink unit, adds a touch of practicality to the ground floor.
ENTRANCE HALL
LOUNGE 14′ 0" x 14′ 3" (4.27m x 4.34m)
KITCHEN 14′ 0" x 11′ 1" (4.27m x 3.38m)
STUDY 5′ 11" x 5′ 8" (1.8m x 1.73m)
GUEST CLOAKROOM 6′ 1" x 2′ 7" (1.85m x 0.79m)
FIRST FLOOR Ascending to the first floor, two spacious bedrooms await at the front of the property, each offering a tranquil escape. The main bedroom boasts fitted storage through a full-height cupboard, combining functionality with style. Two additional generously sized rooms on this floor provide versatile accommodation, allowing you to tailor the space to your unique needs. Completing the first floor is an attractive bathroom, featuring a matching three-piece suite with a myriad of natural light via the obscure UPVC double glazed window.
BEDROOM ONE 11′ 9" x 10′ 0" (3.58m x 3.05m)
BEDROOM TWO 11′ 9" x 10′ 0" (3.58m x 3.05m)
BEDROOM THREE 10′ 5" x 6′ 10" (3.18m x 2.08m)
BEDROOM FOUR 10′ 5" x 6′ 10" (3.18m x 2.08m)
BATHROOM 6′ 0" x 5′ 11" (1.83m x 1.8m)
OUTSIDE The property benefits from external spaces in both the fore and rear, with a bright and private rear garden enclosed by timber fencing and enjoying slab paved patio areas throughout for a range of garden furniture and entertainment space in addition to verdant lawns adjacent.
ANTI MONEY LAUNDERING In accordance with the most recent Anti Money Laundering Legislation, buyers will be required to provide proof of identity and address to the Taylor Cole Estate Agents once an offer has been submitted and accepted (subject to contract) prior to Solicitors being instructed.
TENURE We have been advised that this property is freehold, however, prospective buyers are advised to verify the position with their solicitor / legal representative.
VIEWING By prior appointment with Taylor Cole Estate Agents on the contact number provided.
