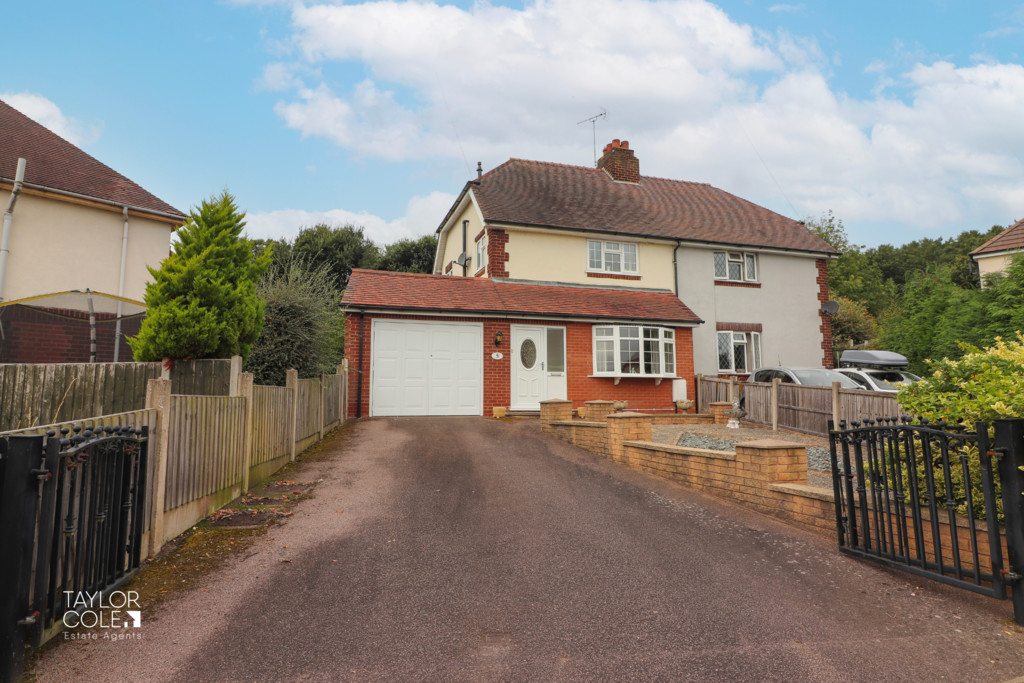Description
Nestled in a sought-after cul de sac within one of Tamworth’s most desirable neighbourhoods, this charming semi-detached family home has been thoughtfully extended to offer generous living spaces and sleek finishes throughout.
GROUND FLOOR As you step inside, you are welcomed by a bright entrance hall that leads to the first-floor landing. The journey begins in the spacious family lounge, where natural light pours through a bay window overlooking the front aspect, creating a warm and inviting atmosphere. An inset electric fire adds a touch of cosiness, making this room the perfect spot for relaxation.
Continuing through the home, you’ll discover a stunning open-plan kitchen/diner that truly is the heart of the home. This area boasts ample space for family gatherings and entertaining, featuring a matching range of stylish base units and work surfaces. French doors open directly onto the rear patio, seamlessly blending indoor and outdoor living. Additionally, a purpose-built utility room offers convenient space for all your white goods appliances.
LOUNGE 16′ 4" x 14′ 3" (5.00 (Into Bay) m x 4.35m)
KITCHEN/DINER 25′ 9" x 8′ 0" (7.86 (Max) m x 2.46m)
UTILITY ROOM 8′ 2" x 6′ 9" (2.50m x 2.06m)
FIRST FLOOR Upstairs, the property features three well-proportioned bedrooms, each bathed in natural light and offering ample space for versatile living arrangements. The newly remodelled shower room is a true highlight, showcasing a sleek three-piece suite complemented by water-resistant surrounds, delivering both style and functionality.
BEDROOM ONE 10′ 11" x 9′ 4" (3.33m x 2.86 (Into Wards) m)
BEDROOM TWO 11′ 3" x 8′ 1" (3.44m x 2.47m)
BEDROOM THREE 8′ 11" x 8′ 2" (2.74m x 2.50m)
SHOWER ROOM 5′ 6" x 5′ 4" (1.70m x 1.64m)
THE REAR Outside, the rear garden offers a private and tranquil retreat with a low-maintenance design. The majority of the space is laid with slab paving, ideal for alfresco dining or lounging, while thoughtfully placed flowerbeds along the borders add a splash of colour and character to this serene outdoor haven.
GARAGE 17′ 3" x 11′ 8" (5.27m x 3.57 (Max) m)
ANTI MONEY LAUNDERING In accordance with the most recent Anti Money Laundering Legislation, buyers will be required to provide proof of identity and address to the Taylor Cole Estate Agents once an offer has been submitted and accepted (subject to contract) prior to Solicitors being instructed.
VIEWING We have been advised that this property is freehold, however, prospective buyers are advised to verify the position with their solicitor / legal representative.
TENURE By prior appointment with Taylor Cole Estate Agents on the contact number provided.
