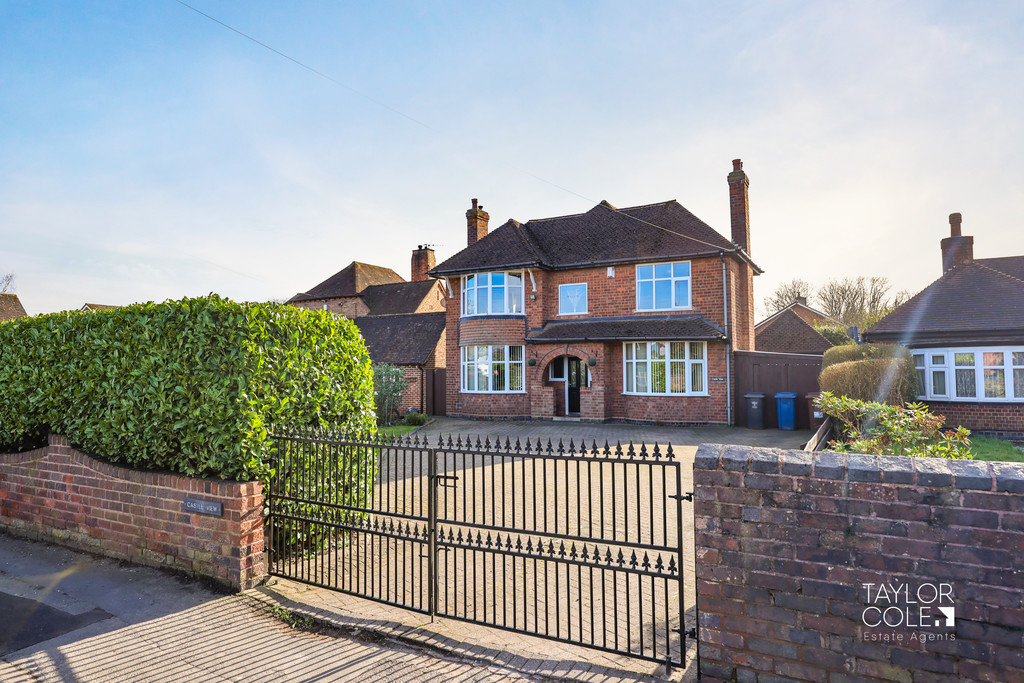Description
Taylor Cole Estate Agents are thrilled to offer ‘for sale’ this impressive traditional three bedroom detached family home set behind an expansive block paved driveway with brick built wall and mature hedging to the boundary.
THE FORE Access to the driveway is via the wrought iron gates, with the driveway providing ample off road parking facilities and access to the side carport leading to the detached rear garage, and access to the rear garden via the side entrance gate. There is a neatly kept lawned area with border containing mature trees and planting and access to the property is via the open porch area.
GROUND FLOOR Upon entering the property, you are greeted by the impressive entrance hallway which provides staircase leading to the first floor accommodation. The ground floor features a bright and spacious lounge with bay window to the front aspect providing an abundance of natural light. A dual aspect family room provides additional seating and entertainment/dining space. The well proportioned kitchen, which again is dual aspect, is fitted with a range of base units and drawers, and access to the pantry which provides additional storage facilities. The well appointed downstairs shower room with fitted WC and wash hand basin is a useful additional feature to the property. To the side of the property is access to the side lean-to providing superb storage facilities and access to the rear garden.
RECEPTION HALLWAY
LOUNGE 11′ 05" x 17′ 01" (3.48m x 5.21m)
FAMILY ROOM 12′ 00" x 15′ 08" (3.66m x 4.78m)
KITCHEN 13′ 02" x 11′ 11" (4.01m x 3.63m)
DOWNSTAIRS SHOWER ROOM 8′ 04" x 3′ 11" (2.54m x 1.19m)
LEAN TO 12′ 04" x 6′ 02" (3.76m x 1.88m)
FIRST FLOOR Ascending to the first floor there are three well proportioned bedrooms providing a welcoming retreat. The excellent sized master bedroom is enhanced with access to a first floor balcony area which provides a relaxing outdoor space with views over the rear garden. The bright and airy family bathroom is fitted with bath, pedestal wash hand basin and WC, and has airing cupboard providing additional storage facilities.
BEDROOM ONE 17′ 03" x 11′ 06" (5.26m x 3.51m)
BEDROOM TWO 12′ 00" x 13′ 00" (3.66m x 3.96m)
BEDROOM THREE 11′ 11" x 9′ 11" (3.63m x 3.02m)
FAMILY BATHROOM 5′ 10" x 8′ 03" (1.78m x 2.51m)
EXTERNAL Outside, the mature rear garden provides a welcoming and relaxing outdoor space with vast lawned area and mature borders containing trees and shrubbery. A block paved patio provides superb outdoor seating and entertainment space, and a further seating area is located to the top of the garden. A garden shed provides useful outdoor storage facilities.
CARPORT 9′ 06" x 13′ 02" (2.9m x 4.01m)
DETACHED GARAGE 9′ 01" x 15′ 04" (2.77m x 4.67m)
ANTI MONEY LAUNDERING In accordance with the most recent Anti Money Laundering Legislation, buyers will be required to provide proof of identity and address to the Taylor Cole Estate Agents once an offer has been submitted and accepted (subject to contract) prior to Solicitors being instructed.
TENURE We have been advised that this property is freehold, however, prospective buyers are advised to verify the position with their solicitor / legal representative.
VIEWING By prior appointment with Taylor Cole Estate Agents on the contact number provided.
