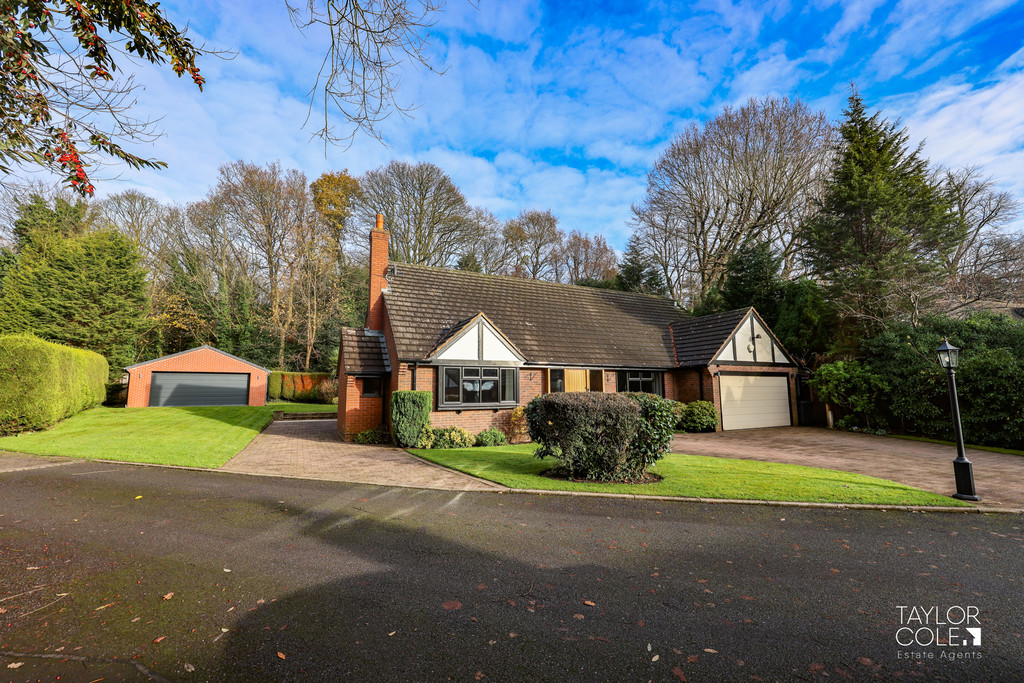Description
Nestled in the heart of Sutton Coldfield town centre within a private and exclusive cul-de-sac, this exceptional four-bedroom detached dormer bungalow offers the perfect blend of privacy, convenience, and luxury. Accessible through an automated gated entrance, this stunning family home is set amongst similarly high-quality properties, providing an enviable lifestyle for its future owners.
THE FORE As you approach the property, you are welcomed by a beautifully maintained lawned front garden and a private driveway that offers ample parking and access to the integral garage. A charming solid oak porch entrance door adds to the property’s curb appeal, while a concealed gravel grid drive and lawn overlay provide further practicality. An additional garage outbuilding is behind the concealed driveway to the side and currently utilised as a garage space and outdoor bar area.
GROUND FLOOR The porch opens into a welcoming through-hallway, offering access to all principal ground floor rooms and a staircase leading to the first-floor landing. The living room is a cosy, yet elegant space, featuring a stunning inglenook fireplace with an exposed brick surround and inset windows. The quarry-tiled hearth adds character, while the room invites relaxation and warmth. Double doors lead you into the open-plan Breakfast Kitchen / Dining Area, the heart of the home, where this magnificent space boasts an array of quality fitted wall and base units with granite work surfaces, a central island with seating, and a freestanding Rangemaster cooker. With tiled flooring and ample room for dining furniture, the area is flooded with natural light from side and rear windows, as well as French doors leading to the garden. Off this room is the utility room which provides additional storage and external access.
Also on the ground floor is the luxurious master bedroom which features fitted wardrobes, an ensuite bathroom, and concealed walk-in wardrobe. French doors open directly onto the rear garden, blending indoor comfort with outdoor charm. The forth bedroom / snug is opposite and is an adaptable room with generous floor space, ideal as a guest bedroom or additional living area. The guest cloakroom completes the ground floor adding convenience for family and guests.
THROUGH HALL 12′ 7" x 15′ 4" (3.84m x 4.67m)
LIVING ROOM 18′ 4" x 14′ 1" (5.59m x 4.29m)
BREAKFAST KITCHEN / DINING AREA 23′ 4" x 18′ 7" (7.11m x 5.66m)
UTILITY ROOM 12′ 4" x 4′ 9" (3.76m x 1.45m)
BEDROOM ONE 11′ 9" x 12′ 9" (3.58m x 3.89m)
BEDROOM ONE EN-SUITE 6′ 1" x 9′ 5" (1.85m x 2.87m)
BEDROOM ONE WALK-IN WARDROBE 8′ 7" x 11′ 0" (2.62m x 3.35m)
BEDROOM 4 / SNUG 11′ 8" x 12′ 1" (3.56m x 3.68m)
GUEST CLOAKROOM 10′ 8" x 5′ 9" (3.25m x 1.75m)
FIRST FLOOR Heading to the galleried landing on the first floor, you’ll find the generous space is currently used as a games area and offers access off to; bedroom two, a spacious room with fitted wardrobes, garden views, and its own ensuite bathroom and bedroom three, which is another generously sized room with garden vistas, perfect for children or guests. The final room on the first floor is the family bathroom which is centrally located and beautifully appointed, offering convenience for all occupants.
GALLERY LANDING 18′ 5" x 17′ 5" (5.61m x 5.31m)
FAMILY BATHROOM 5′ 8" x 8′ 6" (1.73m x 2.59m)
BEDROM TWO 15′ 0" x 19′ 1" (4.57m x 5.82m)
BEDROOM TWO EN-SUITE 6′ 2" x 15′ 3" (1.88m x 4.65m)
BEDROOM THREE 18′ 6" x 14′ 2" (5.64m x 4.32m)
THE REAR The immaculately landscaped rear garden is a true showpiece. A paved patio provides the perfect setting for outdoor seating and entertainment, while the covered pergola, complete with outdoor heating, sets the stage for year-round alfresco dining. Decking overlooks the neat lawn, which is bordered by mature trees and conifers, ensuring privacy and tranquility. The garden also includes a side aspect, adding further versatility to this exceptional outdoor space.
ANTI MONEY LAUNDERING In accordance with the most recent Anti Money Laundering Legislation, buyers will be required to provide proof of identity and address to the Taylor Cole Estate Agents once an offer has been submitted and accepted (subject to contract) prior to Solicitors being instructed.
TENURE We have been advised that this property is freehold, however, prospective buyers are advised to verify the position with their solicitor / legal representative.
VIEWING By prior appointment with Taylor Cole Estate Agents on the contact number provided.
