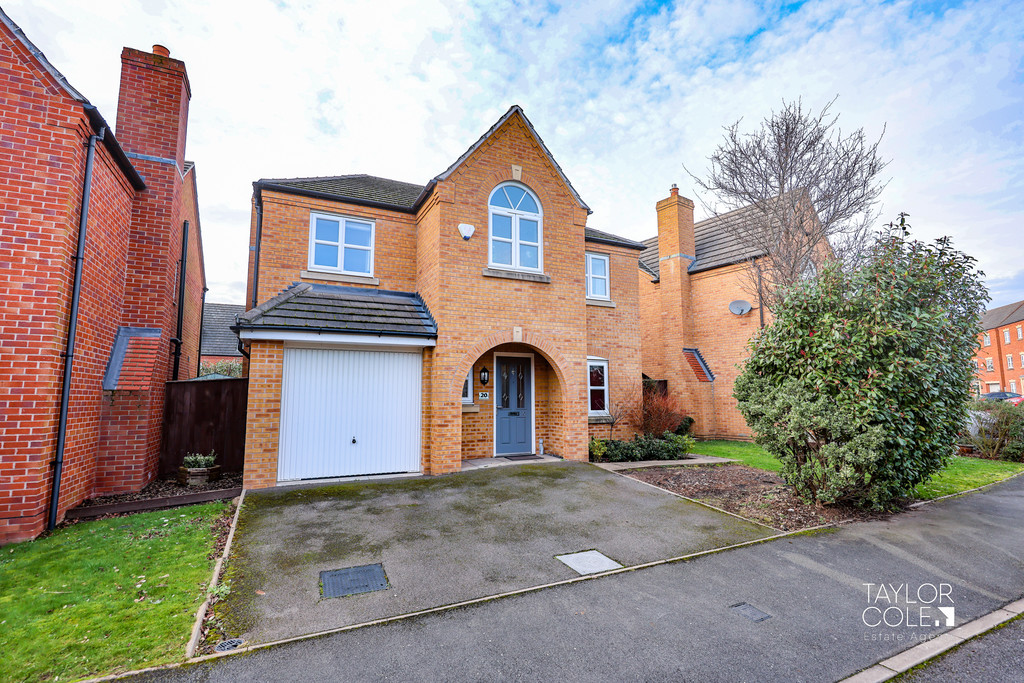Description
Welcome to this modern and spacious detached family home, ideally situated for convenient living. Located just a short distance away from excellent commuting links, shopping amenities, and local schooling, this property offers the perfect balance of accessibility and modern living.
THE FRONT As you approach the front of the house, you are greeted by a tarmacadam driveway providing ample off-road parking, complemented by a lawned area bordered by hedgerows for added privacy. Access to the up and over garage door reveals superb storage space, while the front entrance door invites you into the welcoming interior.
GROUND FLOOR Upon entering, you’re welcomed by a thoughtfully designed entrance hallway that leads to the first-floor landing, a guest cloakroom, and a spacious living room offering ample space for freestanding lounge furniture. The living room overlooks the attractive rear garden, providing a serene backdrop for relaxation. Adjacent to the living room is the stunning open family area/breakfast kitchen, which has been cleverly modified by the current owner to enhance the social space. The kitchen boasts a matching range of wall and base units, a breakfast area, and French doors opening out to the rear garden, seamlessly blending indoor and outdoor living.
ENTRANCE HALL
LOUNGE 14′ 10" x 16′ 5" (4.54m x 5.02m)
KITCHEN 8′ 11" x 8′ 10" (2.74m x 2.71m)
DINING AREA 8′ 11" x 8′ 10" (2.74m x 2.71m)
GUEST CLOAKROOM
FIRST FLOOR Ascending to the first floor, you’ll find a well-proportioned landing area providing access to the airing cupboard, loft hatch, and doors leading to the bedrooms and family bathroom. All four bedrooms are generously sized doubles with built-in wardrobes, offering ample storage space for the entire family. The master bedroom is particularly impressive, featuring an en-suite with a vaulted ceiling and a feature window to the fore, adding character and charm to the space. The family bathroom completes the first floor with its matching three-piece suite, providing convenience and comfort for everyday living.
BEDROOM ONE 11′ 0" x 12′ 10" (3.36m x 3.93m)
EN-SUITE
BEDROOM TWO 8′ 8" x 11′ 10" (2.66m x 3.62m)
BEDROOM THREE 8′ 9" x 9′ 10" (2.68m x 3.02m)
BEDROOM FOUR 8′ 8" x 8′ 11" (2.66m x 2.73m)
FAMILY BATHROOM
THE REAR Step outside into the rear garden and be captivated by the mature evergreens and shrubbery meticulously added by the current owner, creating a tranquil oasis for relaxation and enjoyment. A stretch of patio offers an ideal outdoor seating and entertainment area, perfect for hosting gatherings or simply unwinding in the fresh air. The central lawn, bordered by shaped borders, adds a touch of greenery to the space, creating a harmonious blend of natural beauty and modern living.
ANTI MONEY LAUNDERING In accordance with the most recent Anti Money Laundering Legislation, buyers will be required to provide proof of identity and address to the Taylor Cole Estate Agents once an offer has been submitted and accepted (subject to contract) prior to Solicitors being instructed.
TENURE We have been advised that this property will be freehold upon completion, however, prospective buyers are advised to verify the position with their solicitor / legal representative.
VIEWING By prior appointment with Taylor Cole Estate Agents on the contact number provided.
