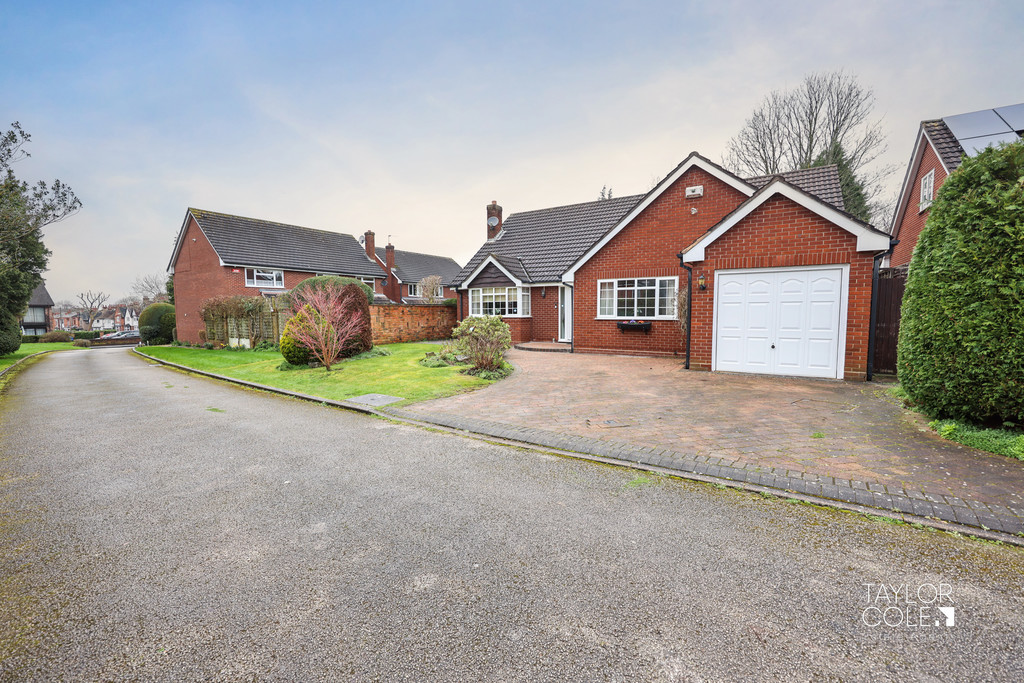Description
Nestled within a sought-after and quaint cut-de-sac, this superb detached bungalow presents an exceptional opportunity for comfortable living with vast potential for enhancement. Set on a prime location on a private drive, this residence boasts spacious internal accommodation and delightful outdoor spaces, making it an ideal retreat for discerning homeowners.
THE FORE A private drive is off the well connected Birmingham Road, leading to this superb abode. The property welcomes you with a block-paved driveway offering ample off-road parking, complemented by an electric up-and-over garage door and side entrance gate for added convenience. A charming fore garden, meticulously maintained, adds natural greenery, enhancing the property’s curb appeal.
INTERNAL ACCOMMODATION Step into a warm and inviting ‘L-shaped’ hallway that guides you through the internal space. The hallway not only provides access to the various rooms but also features a loft hatch and a generously sized airing cupboard, catering to your storage needs.
The living room, bathed in natural light, offers generous floor space for versatile furniture arrangements. A captivating feature is the inglenook fire display with an electric fire recess, flanked by stained glass windows, adding character and charm to the space. Adjacent is a separate dining room leading to a delightful conservatory, enveloped in ceiling-to-floor double-glazed windows, offering panoramic views of the surroundings.
The fitted breakfast kitchen, which can be accessed from both the dining room and hallway, is equipped with a comprehensive range of base and wall units, seamlessly integrated appliances, and a window overlooking the picturesque rear garden, infusing the space with natural light.
LIVING ROOM 19′ 05" (max) x 16′ 10" (max) (5.92m x 5.13m)
DINING ROOM 8′ 10" x 11′ 10" (2.69m x 3.61m)
KITCHEN 10′ 09" x 11′ 11" (3.28m x 3.63m)
CONSERVATORY 11′ 08" x 8′ 01" (3.56m x 2.46m)
To the right-hand side of the bungalow, three double bedrooms await, each boasting generous proportions. The master bedroom features fitted wardrobes and an ensuite shower room, offering both comfort and convenience. The second bedroom also delights with fitted wardrobes and a double bed recess, ensuring ample storage and relaxation space.
Completing the internal layout is a family bathroom, tastefully appointed with a matching three-piece suite, comprising a close-coupled WC, pedestal hand wash basin, and a relaxing bath, providing a tranquil retreat for unwinding.
BEDROOM ONE 11′ 11" x 15′ 11" (3.63m x 4.85m)
BEDROOM ONE EN-SUITE 8′ 02" x 5′ 04" (2.49m x 1.63m)
BEDROOM TWO 11′ 10" x 11′ 11" (3.61m x 3.63m)
BEDROOM THREE 8′ 05" x 11′ 10" (2.57m x 3.61m)
BATHROOM 8′ 02" x 7′ 02" (2.49m x 2.18m)
GARAGE The garage, located to the fore of the property, serves as additional parking space or versatile storage, accommodating various needs. Additionally, the boiler is conveniently housed within the garage.
THE REAR The enchanting rear garden is a haven of tranquility, boasting a lush landscape adorned with evergreens, shrubbery, and mature trees. A generous block-paved patio spanning the width of the bungalow offers an idyllic spot for outdoor seating and entertaining. A well-manicured lawn takes centre stage, surrounded by shaped borders, adding to the visual appeal of the outdoor space.
POTENTIAL Should you wish to enhance the existing space within, an architect has been appointed to provide indicative drawings to showcase the potential the bungalow has to offer which can be found within the main photo selection (STP / BR). For further information, please speak to one of our agents.
ANTI MONEY LAUNDERING In accordance with the most recent Anti Money Laundering Legislation, buyers will be required to provide proof of identity and address to the Taylor Cole Estate Agents once an offer has been submitted and accepted (subject to contract) prior to Solicitors being instructed.
TENURE We have been advised that this property is freehold, however, prospective buyers are advised to verify the position with their solicitor / legal representative.
VIEWINGS By prior appointment with Taylor Cole Estate Agents on the contact number provided.
