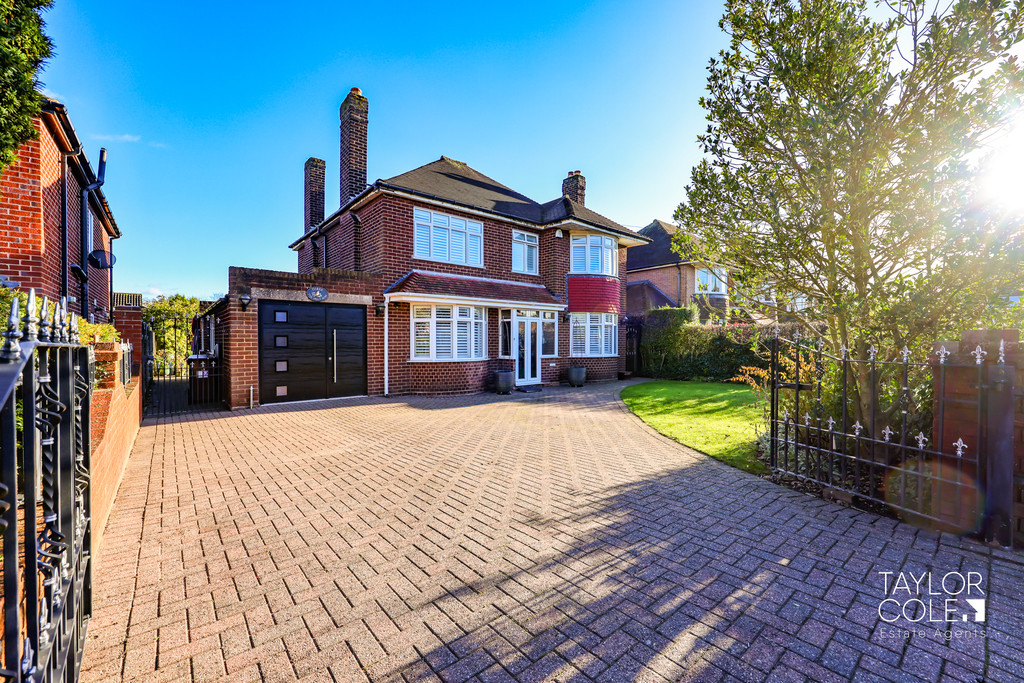Description
Nestled in the highly desirable area of Mile Oak, this outstanding detached property showcases an exquisite blend of modern luxury and timeless charm. Thoughtfully renovated by the current owners, this executive family home offers a perfect balance of contemporary style and traditional character, making it an exceptional opportunity for discerning buyers.
As you approach, the property impresses with its striking double-fronted facade, set behind a gated block-paved driveway that offers ample parking. The vibrant fore gardens, bordered by brick-built boundaries topped with elegant manor railings, add to the property’s curb appeal. For eco-conscious homeowners, an EV charging point is conveniently located to the side aspect.
GROUND FLOOR A sleek composite entrance door opens into a warm and welcoming reception hall, where the timeless elegance of this home is immediately evident. The space provides access to all ground floor reception rooms and features stairs leading to the first-floor landing.
At the heart of the home lies the expansive family lounge, a bright and inviting space with a dual aspect that floods the room with natural light. Generously proportioned to accommodate a variety of furnishings, the room is centred around a stylish contemporary fireplace, creating a cosy and sophisticated ambience.
For more formal gatherings, the dining room is a standout feature, enhanced by a charming bay window that adds both character and natural light to the space.
The elegantly appointed kitchen offers a timeless appeal with a flawless arrangement of bespoke base units, luxurious quartz worktops, and a central island. Integrated modern appliances and discreet courtesy lighting add to the kitchen’s refined functionality. Adjacent to the kitchen, the spacious utility room accommodates additional white goods and offers access to both the integral garage and the beautifully landscaped rear garden.
A dedicated study or home office provides a quiet and practical workspace, complemented by direct access to a convenient guest cloakroom.
RECEPTION HALL 16′ 6" x 6′ 0" (5.03m x 1.85m)
SUPERB FAMILY LOUNGE 30′ 6" x 10′ 11" (9.32m x 3.33m)
DINING ROOM 13′ 10" x 10′ 11" (4.22m x 3.35m)
FITTED KITCHEN 13′ 10" x 10′ 11" (4.22m x 3.35m)
UTILITY ROOM 7′ 8" x 8′ 0" (2.36m x 2.44m)
STUDY/OFFICE 6′ 3" x 5′ 10" (1.93m x 1.80m)
GUEST CLOAKROOM
FIRST FLOOR The first-floor landing is bright and spacious, providing access to the four generously proportioned double bedrooms.
The primary bedroom exudes charm with its bay window, fitted wardrobes, and a beautifully designed en suite bathroom. The en suite features a sleek three-piece suite and premium fixtures, creating a private retreat within the home.
The three further double bedrooms offer versatile accommodation options, each boasting ample space and natural light.
The luxurious family bathroom is a true showpiece, with high-end ‘Porcelanosa’ tiles, built-in mood lighting, and a premium three-piece suite. A separate WC is conveniently located adjacent.
BEDROOM ONE 16′ 2" x 10′ 11" (4.93m x 3.35m)
EN SUITE
BEDROOM TWO 13′ 5" x 10′ 11" (4.11m x 3.35m)
BEDROOM THREE 11′ 10" x 10′ 11" (3.63m x 3.35m)
BEDROOM FOUR 10′ 11" x 9′ 8" (3.33m x 2.95m)
LUXURY FAMILY BATHROOM
FIRST FLOOR WC
OUTSIDE
REAR GARDEN The rear garden is a serene and meticulously landscaped oasis, offering privacy and tranquillity. Shaped lawns are bordered by mature flowerbeds filled with vibrant flora, while block-paved pathways and patios provide multiple outdoor seating areas. A timber pergola at the rear creates an idyllic spot for relaxing or entertaining, all enclosed by secure timber fencing.
The property benefits from an integral garage, which provides additional storage or potential for conversion if desired.
INTEGRAL GARAGE 21′ 5" x 8′ 11" (6.55m x 2.74m)
ANTI MONEY LAUNDERING In accordance with the most recent Anti Money Laundering Legislation, buyers will be required to provide proof of identity and address to the Taylor Cole Estate Agents once an offer has been submitted and accepted (subject to contract) prior to Solicitors being instructed.
TENURE We have been advised that this property is freehold, however, prospective buyers are advised to verify the position with their solicitor / legal representative.
VIEWING By prior appointment with Taylor Cole Estate Agents on the contact number provided.
