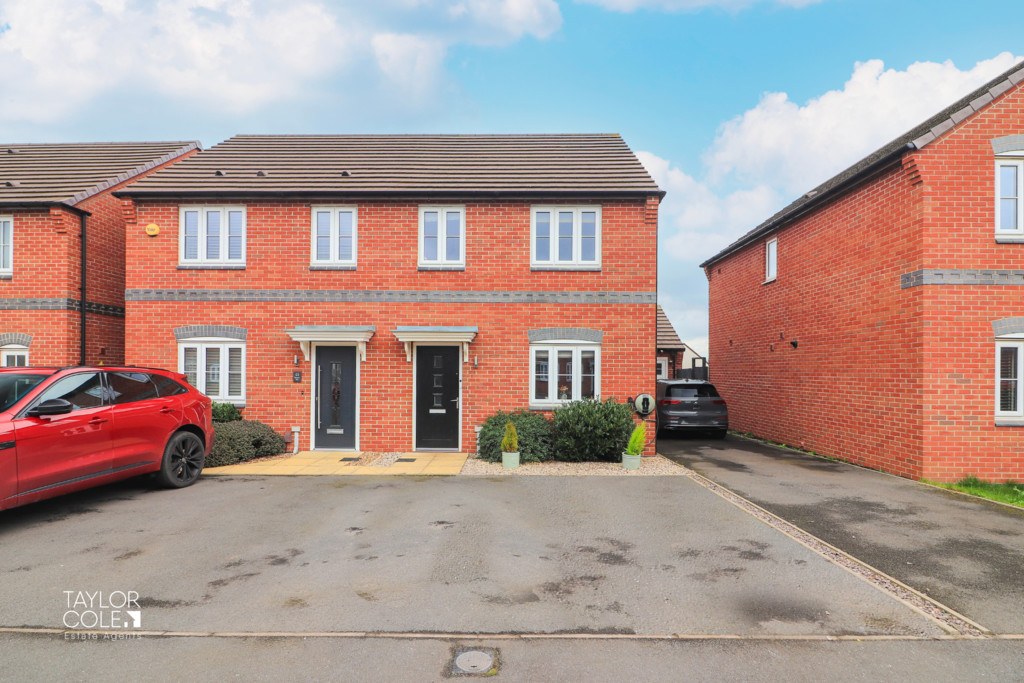Description
Welcome to this stunning three-bedroom contemporary home, situated within a newly developed community in the highly desirable North Side of Tamworth. This prime location offers an abundance of shopping amenities, esteemed local schools, and excellent transport links, along with scenic walking trails for outdoor enthusiasts.
GROUND FLOOR Step inside to a bright and welcoming hallway, providing access to a stylish guest cloakroom and leading seamlessly into the spacious living room. With a generous layout and a charming front-facing view, this inviting space is perfect for both relaxation and entertaining, comfortably accommodating a variety of furnishings.
The living room flows effortlessly into the impressive kitchen-diner, featuring a sleek selection of matching wall and base units, integrated appliances, and a dedicated dining area with ample space for a freestanding table. French doors open onto the rear garden, creating a seamless connection between indoor and outdoor living.
ENTRANCE HALL
FAMILY LOUNGE 14′ 2" x 10′ 2" (4.34m x 3.12m)
KITCHEN/DINER 16′ 7" x 11′ 8" (5.07m x 3.57m)
GUEST CLOAKROOM 4′ 7" x 4′ 3" (1.42m x 1.31m)
FIRST FLOOR Upstairs, the landing provides access to a loft hatch and three well-proportioned bedrooms, each designed to suit a variety of lifestyle needs.
The primary bedroom is complemented by a stylish en-suite shower room, while the two additional bedrooms offer flexible living arrangements. A contemporary family bathroom, complete with a modern three-piece suite, provides a serene retreat.
BEDROOM ONE 11′ 8" x 11′ 1" (3.57m x 3.38m)
EN SUITE 8′ 2" x 5′ 0" (2.51m x 1.54m)
BEDROOM TWO 10′ 2" x 7′ 3" (3.12m x 2.23m)
BEDROOM THREE 7′ 2" x 7′ 0" (2.20m x 2.15m)
BATHROOM 7′ 4" x 6′ 5" (2.26m x 1.98m)
OUTSIDE
REAR GARDEN Outside, the beautifully maintained rear garden boasts a spacious paved patio, perfect for al fresco dining and relaxation. A lush lawn extends beyond, bordered by wooden fencing for added privacy. A charming timber summerhouse, equipped with electricity, offers a versatile space ideal for a home office, gym, or additional living area.
ANTI MONEY LAUNDERING In accordance with the most recent Anti Money Laundering Legislation, buyers will be required to provide proof of identity and address to the Taylor Cole Estate Agents once an offer has been submitted and accepted (subject to contract) prior to Solicitors being instructed.
TENURE We have been advised that this property is freehold, however, prospective buyers are advised to verify the position with their solicitor / legal representative.
VIEWING By prior appointment with Taylor Cole Estate Agents on the contact number provided.
