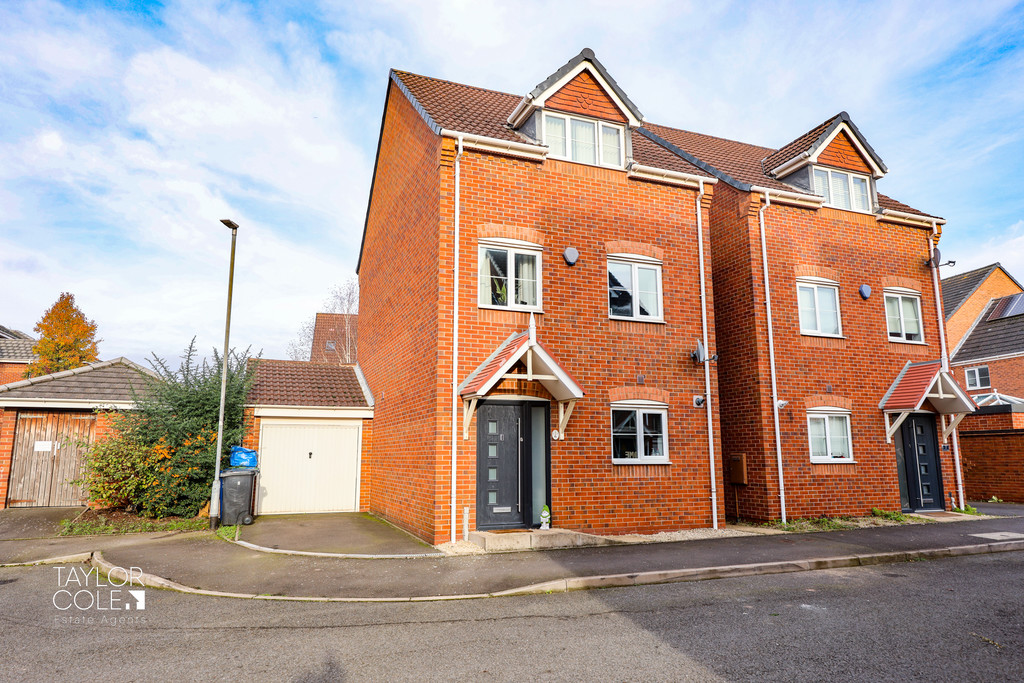Description
Welcome to this stunning townhouse nestled in the heart of the popular modern development in Wilnecote. Boasting three stories, the property offers well proportioned rooms with extended living space on the ground floor.
GROUND FLOOR Stepping through the secure front entrance door, the entrance hall has the stairs off the the first floor landing, with doors off to; a well-appointed fitted kitchen and the extended living room, featuring impressive bi-folding doors that seamlessly connect indoor and outdoor living. An open dining area complements the living space, providing an ideal setting for entertaining friends and family. A convenient guest cloakroom adds to the practicality of the ground floor.
FIRST & SECOND FLOOR Venture upstairs to the first floor, where you’ll find two generously sized bedrooms and the family bathroom with shower. The second floor reveals a fourth bedroom and an expansive master bedroom. The master bedroom is a haven of tranquility, complete with walk-in wardrobes and a private ensuite, offering a perfect retreat after a long day.
OUTSIDE The charm extends beyond the interiors to the rear, where a quaint garden awaits, providing a serene outdoor space for relaxation and al fresco dining. Adjacent to the garden is a garage, seamlessly integrated into the property’s design, with the added convenience of opening to a side driveway.
ANTI MONEY LAUNDERING In accordance with the most recent Anti Money Laundering Legislation, buyers will be required to provide proof of identity and address to the Taylor Cole Estate Agents once an offer has been submitted and accepted (subject to contract) prior to Solicitors being instructed.
TENURE We have been advised that this property is freehold, however, prospective buyers are advised to verify the position with their solicitor / legal representative.
VIEIWNG By prior appointment with Taylor Cole Estate Agents on the number provided.
