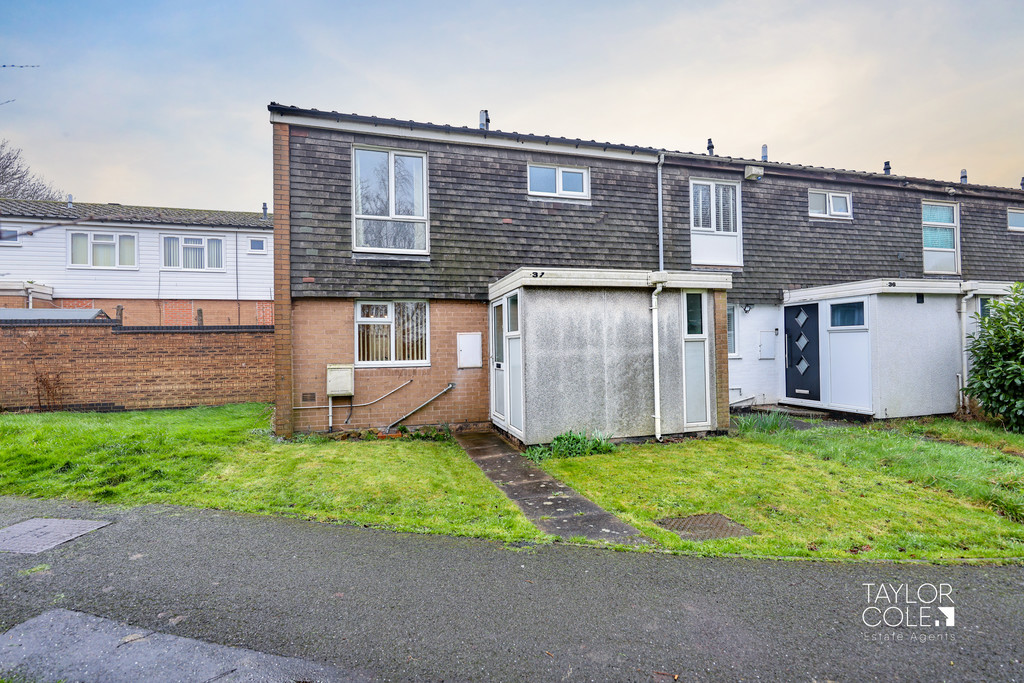Description
Taylor Cole Estate Agents are pleased to offer ‘for sale’ this pleasant, well presented three bedroomed end terraced residence benefitting from gas central heating and UPVC double glazing, and offered with vacant possession.
GROUND FLOOR The property has a courtesy lawned fore garden and is approached via the obscure partially double glazed UPVC entrance door. The reception hall has a staircase to the first floor and fitted storage cupboard providing excellent storage space. Off the hall, there is a guest cloakroom fitted with a white suite of vanity wash basin and close coupled WC, and the reception hall also gives access to the kitchen fitted with a range of base units and double wall cupboard, ample appliance space and with double glazed window to the front aspect. From the kitchen, there is open access to the spacious full width living/dining room which provides excellent living space and has a double glazed patio door and double glazed French doors leading out to the rear garden.
RECEPTION HALL
GUEST CLOAKROOM
LOUNGE/DINING ROOM 19′ 7" x 12′ 1" (5.97m x 3.68m)
KITCHEN 8′ 8" x 10′ 5" (2.64m x 3.18m)
FIRST FLOOR The first floor landing has a useful built-in airing cupboard housing the central heating boiler. The property has three good sized bedrooms and family bathroom with PVCU wall panelling which complements the white suite of bath with shower fitment over and side shower screen, pedestal wash basin, close coupled WC and window to the front aspect.
BEDROOM ONE 12′ 8" x 9′ 5" (3.86m x 2.87m)
BEDROOM TWO 12′ 6" x 9′ 6" (3.81m x 2.9m)
BEDROOM THREE 9′ 6" x 6′ 7" (2.9m x 2.01m)
BATHROOM 6′ 6" x 6′ 4" (1.98m x 1.93m)
EXTERNAL The rear garden has a full width block paved patio and steps leading up to lawned areas. A block paved pathway leads to the rear gated access and the rear garage, with up and over garage door and access door from the rear garden, and there is a side garage door from the garden.
ANTI MONEY LAUNDERING In accordance with the most recent Anti Money Laundering Legislation, buyers will be required to provide proof of identity and address to the Taylor Cole Estate Agents once an offer has been submitted and accepted (subject to contract) prior to Solicitors being instructed.
TENURE We have been advised that this property is freehold, however, prospective buyers are advised to verify the position with their solicitor / legal representative.
VIEWING By prior appointment with Taylor Cole Estate Agents on the contact number provided.
