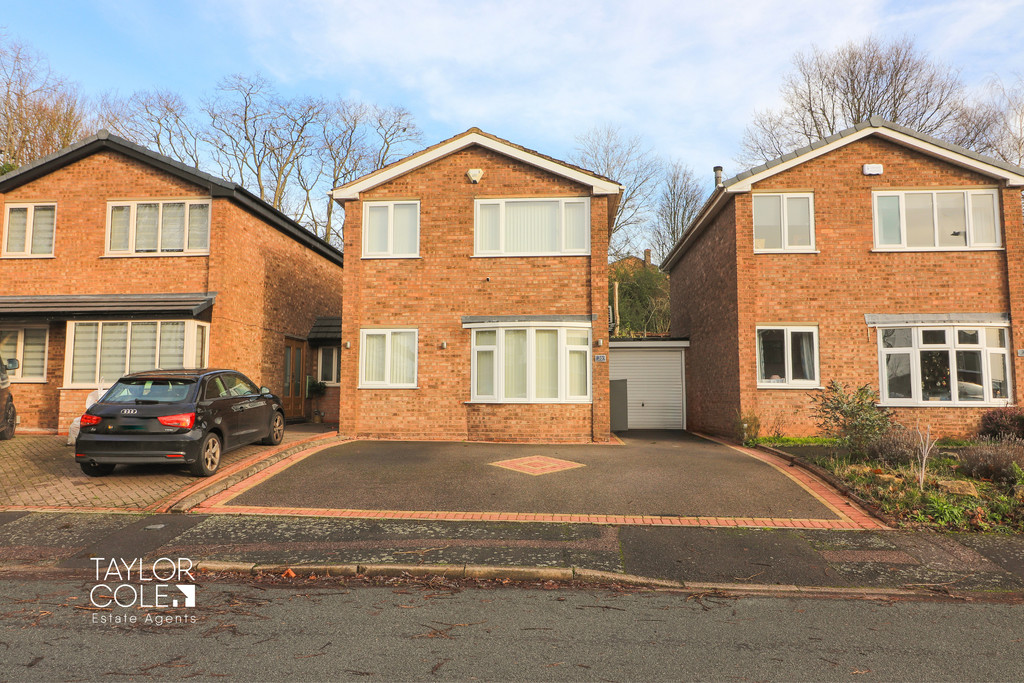Description
Introducing this charming two double bedroom link detached property, ideally located on the sought-after north side of Tamworth. The extended family home is situated within a quaint cul-de-sac setting and is wonderfully positioned for superb school catchments, shopping amenities and transportation links.
GROUND FLOOR Upon entering the property through the secure and newly installed composite front entrance door, you are greeted by a hall which leads to a cosy living room, fitted with an air conditioning/heating system, along with a feature dropped ceiling with LED lighting surround and zinc strip edging. The open plan kitchen/breakfast room, seamlessly extended into a dining space, overlooks the rear garden, providing a delightful setting for family meals or entertaining guests and provides opportunity to be reconfigured to suit your requirements.
LIVING ROOM 10′ 11" x 15′ 10" (3.33m x 4.83m)
DINING AREA 15′ 11" x 10′ 10" (4.85m x 3.3m)
KITCHEN/BREAKFAST ROOM 6′ 5" x 8′ 11" (1.96m x 2.72m)
CLOAK AREA 7′ 10" x 6′ 4" (2.39m x 1.93m)
FIRST FLOOR The first floor, there are two generously sized double bedrooms, with the option to revert the master bedroom back to itself original format into two separate rooms if needed, giving you a then three bedroomed home. The lovely family bathroom adds a touch of luxury to this home. Noteworthy is the recent installation of an air conditioning/heating system, ensuring comfort throughout the seasons and offering cost-effective operation.
BEDROOM ONE 15′ 10" x 11′ 0" (4.83m x 3.35m)
BEDROOM TWO 10′ 6" x 11′ 0" (3.2m x 3.35m)
BATHROOM 7′ 8" x 6′ 10" (2.34m x 2.08m)
OUTSIDE
REAR GARDEN Externally, the property features a spacious front paved driveway, accommodating multiple vehicles and adjacent to a garage at the side of the property. The private and enclosed rear garden is a tranquil oasis, featuring a paved slabbed area perfect for outdoor furniture and entertainment. The tiered garden, adorned with plants and shrubs, creates a picturesque backdrop and is enclosed with fencing for added privacy.
ANTI MONEY LAUNDERING In accordance with the most recent Anti Money Laundering Legislation, buyers will be required to provide proof of identity and address to the Taylor Cole Estate Agents once an offer has been submitted and accepted (subject to contract) prior to Solicitors being instructed.
TENURE We have been advised that this property is freehold, however, prospective buyers are advised to verify the position with their solicitor / legal representative.
VIEWING By prior appointment with Taylor Cole Estate Agents on the contact number provided.
