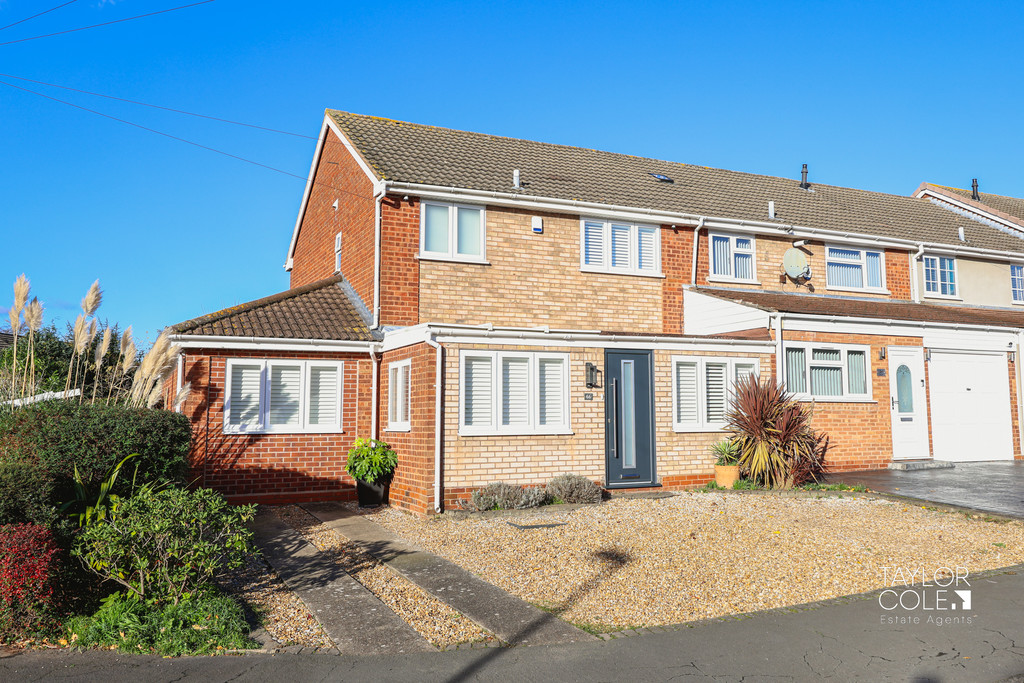Description
Welcome to this exceptional three-bedroom family home, a property that offers a wealth of comfort and style, perfectly nestled in the heart of Kingsbury, Tamworth. This extended end terrace property occupies an enviable plot, presenting a unique opportunity to reside in a residence finished to an impeccable standard.
GROUND FLOOR Upon entering from the front driveway, you are greeted by a reception entrance which in-turn offers a delightful sitting area, creating an inviting space for family and guests. The through hallway seamlessly connects the various living areas, ensuring a smooth flow throughout the home. The well-appointed fitted kitchen boasts modern conveniences and an excellent display of wall and base units, while the spacious lounge provides a relaxing retreat overlooking the pristine rear garden. A separate dining room provides ample floorspace, offering an ideal setting for shared meals and entertaining.
To the side of the house, a thoughtfully designed extended single story extension has been added and has the added feature of a vaulted ceiling in each room to give a light and airy space throughout. The extension includes a utility room and an internal workshop which opens to the rear garden. A downstairs shower room adds convenience, and a versatile study/snug serves also as a fourth bedroom, providing flexibility to meet your lifestyle requirements.
RECEPTION ENTRANCE 7′ 5" x 11′ 5" (2.26m x 3.48m)
LOUNGE 19′ 0" x 11′ 10" (5.79m x 3.61m)
DINING ROOM 7′ 2" x 15′ 9" (2.18m x 4.8m)
KITCHEN 14′ 5" x 7′ 11" (4.39m x 2.41m)
UTILITY ROOM 8′ 8" x 6′ 0" (2.64m x 1.83m)
SNUG/STUDY 8′ 6" x 9′ 4" (2.59m x 2.84m)
SHOWER ROOM 5′ 9" x 5′ 4" (1.75m x 1.63m)
WORKSHOP 8′ 10" x 5′ 4" (2.69m x 1.63m)
FIRST FLOOR A contemporary oak and glass balustrades run adjacent to the staircase, leading you to the upper level. The landing reveals a master bedroom featuring fitted wardrobes and an en-suite bathroom. Two additional bedrooms provide ample space for family members or guests, while a luxurious family bathroom adds a touch of indulgence to daily routines.
BEDROOM ONE 11′ 9" x 8′ 11" (3.58m x 2.72m)
EN-SUITE 8′ 2" x 5′ 11" (2.49m x 1.8m)
BEDROOM TWO 9′ 11" x 11′ 11" (3.02m x 3.63m)
BEDROOM THREE 10′ 0" x 7′ 7" (3.05m x 2.31m)
BATHROOM 7′ 7" x 7′ 1" (2.31m x 2.16m)
OUTSIDE
REAR GARDEN Outside, the residence enjoys a stand-out corner plot position, with a generous expanse of space to the side aspect offering further seating potential and facility for storage. The attractive garden is a masterpiece of landscaping, featuring a porcelain patio, a neatly manicured lawn, and charming borders that enhance the overall aesthetic. At the rear, an angled timber-constructed pagoda beckons, creating a wonderful outdoor seating space for al fresco dining or simply unwinding in the open air.
ANTI MONEY LAUNDERING In accordance with the most recent Anti Money Laundering Legislation, buyers will be required to provide proof of identity and address to the Taylor Cole Estate Agents once an offer has been submitted and accepted (subject to contract) prior to Solicitors being instructed.
TENURE We have been advised that this property is freehold, however, prospective buyers are advised to verify the position with their solicitor / legal representative.
VIEWINGS By prior appointment with Taylor Cole Estate Agents on the contact number provided.
