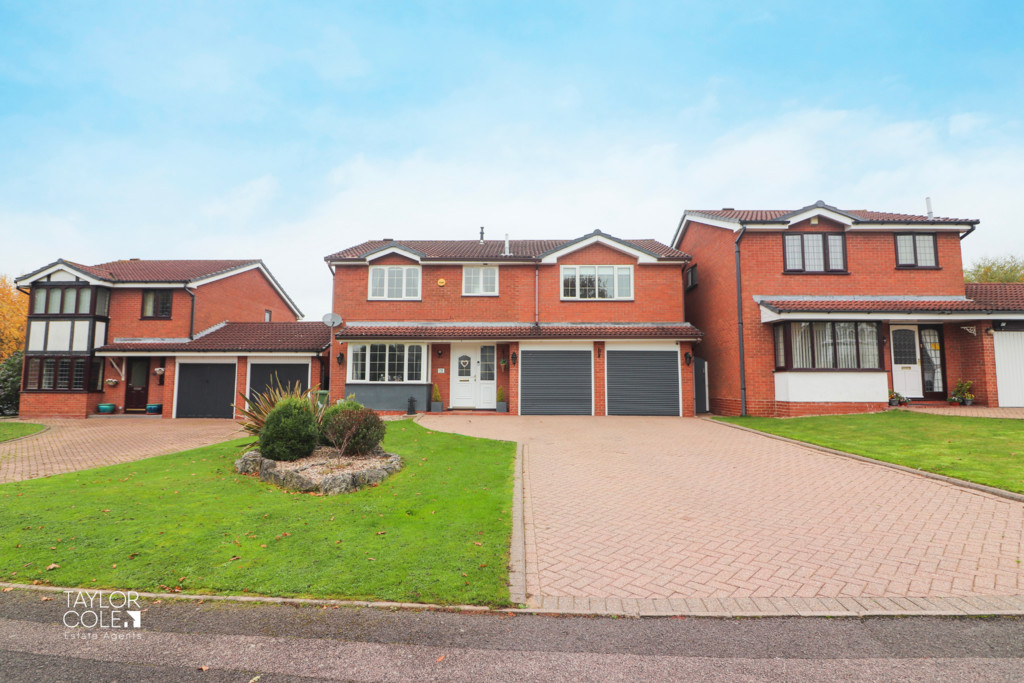Description
Welcome to this immaculately presented executive detached home, set within the exclusive and highly sought-after Blackwood Road Estate. This stunning family residence has been tastefully altered and extended to provide a harmonious modern living experience, with premium finishes and an inviting ambiance throughout.
Nestled on a serene cul-de-sac, the property greets you with a charming frontage, providing ample off-road parking and a charming landscaped garden.
GROUND FLOOR Upon entering, you’re welcomed by a bright and spacious entrance hall, setting a refined tone that is carried throughout the home. The family lounge is designed for both relaxation and entertainment, blending seamlessly with an adjacent, elegant dining area. To the rear, a beautiful garden room – a recent addition by the current owners – offers a tranquil retreat with direct access to the landscaped garden, bringing the outdoors in.
The heart of the home is undoubtedly the exquisite breakfast kitchen, thoughtfully reimagined to feature sleek cabinetry, roll-top surfaces, and ample storage. Ideal for family meals and casual gatherings, the space also offers a convenient dining area and easy access to a cosy, dual aspect study, perfect for a quiet workspace.
Practicality meets style with a partial garage conversion, creating a utility room, additional storage, and a guest cloakroom, while a full-size integral garage remains for further storage or parking.
ENTRANCE HALL 12′ 6" x 6′ 2" (3.82m x 1.88m)
FAMILY LOUNGE 14′ 10" x 11′ 1" (4.54m x 3.40m)
DINING ROOM 9′ 8" x 8′ 5" (2.95m x 2.59m)
GARDEN ROOM 16′ 9" x 12′ 8" (5.11m x 3.88m)
BREAKFAST KITCHEN 17′ 3" x 12′ 3" (5.27m x 3.74m)
STUDY/OFFICE 10′ 2" x 7′ 6" (3.12m x 2.31m)
UTILITY ROOM 8′ 0" x 6′ 6" (2.46m x 2.00m)
GUEST CLOAKROOM 5′ 2" x 4′ 5" (1.60m x 1.37m)
FIRST FLOOR Upstairs, the home’s expansion shines with five generous bedrooms. The two largest, situated at the front, each boast extensive fitted wardrobes and luxurious en suite bathrooms. The three additional bedrooms are versatile, ideal for family or guest accommodation, and share a beautifully appointed family bathroom featuring a three-piece suite and quality tiling.
BEDROOM ONE 14′ 0" x 13′ 10" (4.29m x 4.24 (Max) m)
EN SUITE 7′ 4" x 5′ 9" (2.24m x 1.76m)
BEDROOM TWO 12′ 4" x 10′ 2" (3.77m x 3.11m)
EN SUITE 5′ 0" x 4′ 9" (1.54m x 1.45m)
BEDROOM THREE 14′ 0" x 8′ 5" (4.29m x 2.58m)
BEDROOM FOUR 10′ 6" x 9′ 0" (3.21m x 2.76m)
BEDROOM FIVE 10′ 6" x 7′ 1" (3.21m x 2.17m)
FAMILY BATHROOM 6′ 2" x 6′ 0" (1.90m x 1.85m)
OUTSIDE
REAR GARDEN The rear garden is a true sanctuary. Designed for both relaxation and entertaining, it includes expansive slab paved patios, decorative golden gravel beds, neatly shaped lawns, and mature, colourful borders that add privacy and charm. This outdoor haven is ideal for family gatherings and al fresco dining, making it a perfect complement to this exceptional family home.
GARAGE 17′ 4" x 8′ 2" (5.30m x 2.49m)
ANTI MONEY LAUNDERING In accordance with the most recent Anti Money Laundering Legislation, buyers will be required to provide proof of identity and address to the Taylor Cole Estate Agents once an offer has been submitted and accepted (subject to contract) prior to Solicitors being instructed.
TENURE We have been advised that this property is freehold, however, prospective buyers are advised to verify the position with their solicitor / legal representative.
VIEWING By prior appointment with Taylor Cole Estate Agents on the contact number provided.
