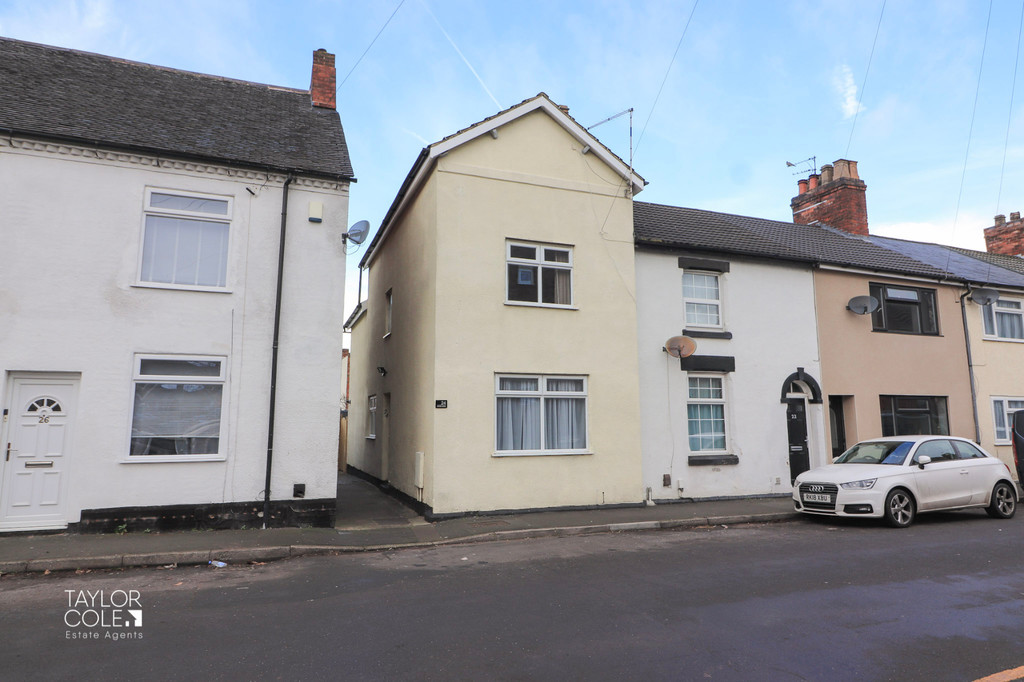Description
Welcome to this delightful two-bedroom end of terraced house, nestled on a charming traditional road amongst similar properties only a short distance away from local schooling, shopping amenities and excellent commuting links.
GROUND FLOOR As you step through the entrance, you are greeted by a welcoming reception hall, complete with a convenient storage cupboard and providing access to; the living room which offers ample floor space and overlooks the front aspect. To the other side of the hall, a separate dining room offers more generous floor space, perfect for entertaining friends and family. The fitted kitchen boasts matching wall and base units with window overlooking the rear garden. Adding to the convenience of the property, a side veranda has been cleverly utilised as a utility room, offering easy access to the rear garden.
LIVING ROOM 11′ 05" x 11′ 11" (3.48m x 3.63m)
DINING ROOM 12′ 08" x 11′ 02" (3.86m x 3.4m)
KITCHEN 9′ 08" x 5′ 10" (2.95m x 1.78m)
VERANDA 10′ 06" x 4′ 06" (3.2m x 1.37m)
FIRST FLOOR Ascending to the first floor, there is a well-proportioned landing, adorned with a side window, and doors off to; the double master bedroom to the fore exudes comfort, while the second bedroom, currently serving as a versatile guest bedroom or home office, showcases the adaptability of this charming residence. The spacious family bathroom is a haven of relaxation, featuring an attractive three piece suite that includes a WC, hand wash basin within a vanity unit, and a shower unit. The bathroom is further enhanced by ceiling-to-floor tiling and a rear window, providing both functionality and style.
BEDROOM ONE 12′ 00" x 11′ 06" (3.66m x 3.51m)
BEDROOM TWO 8′ 11" x 7′ 02" (2.72m x 2.18m)
BATHROOM 11′ 09" x 5′ 10" (3.58m x 1.78m)
EXTERNAL Step outside into the quaint rear garden, where two patio areas await for outdoor seating, al fresco dining and leisurely moments. The central lawn adds a touch of greenery. Completing the rear garden is a timber-built storage cabin discreetly positioned at the rear, offering practical storage solutions. A side entrance gate provides access back to the fore.
ANTI MONEY LAUNDERING In accordance with the most recent Anti Money Laundering Legislation, buyers will be required to provide proof of identity and address to the Taylor Cole Estate Agents once an offer has been submitted and accepted (subject to contract) prior to Solicitors being instructed.
TENURE We have been advised that this property is freehold, however, prospective buyers are advised to verify the position with their solicitor / legal representative.
VIEWING By prior appointment with Taylor Cole Estate Agents on the contact number provided.
