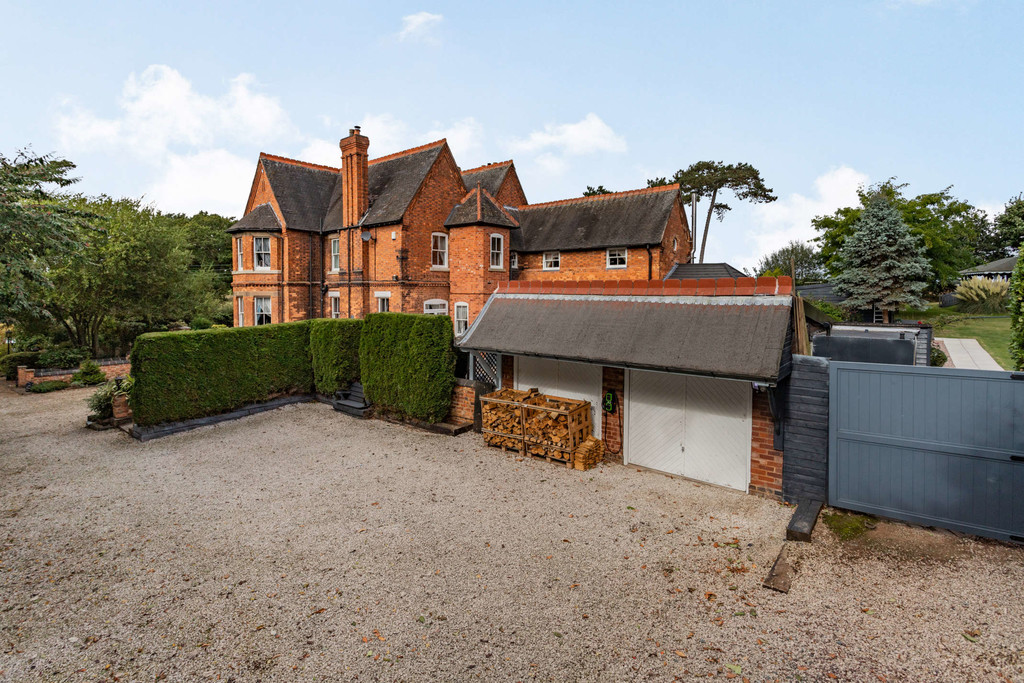Description
Nestled in the picturesque village of Shuttington, this remarkable six bedroom country residence seamlessly blends timeless elegance with contemporary luxury, boasting a pristine interior spread across its sprawling 1.2 acre private grounds. Surrounded by the serene beauty of semi-rural landscapes, yet conveniently connected to nearby Tamworth, Sutton Coldfield, and Lichfield, this home offers an idyllic retreat with superb commuter access.
THE APPROACH Arriving at The Old Farmhouse, you are greeted by it’s electric entrance gates which open to unveil the grandeur which awaits. A gravelled driveway allows for excellent off-road parking, which in-turn take you to the double garage doors, gardeners side entrance and private entrance gate taking you to a welcoming patio area.
GROUND FLOOR Upon entering, the ground floor unfolds with a harmonious fusion of period features and modern comforts. Three gracious reception rooms exude charm, complemented by a stylish games room and bar. The pièce de résistance lies in the exquisite Poggenpohl kitchen breakfast room and adjoining family area, where culinary delights meet convivial gatherings. French doors effortlessly extend the living space outdoors, revealing extensive grounds adorned with various outbuildings, including a guest annex and a garden house with a kitchen and captivating veranda overlooking manicured lawns.
The living quarters epitomise luxury and functionality. The grand dining room, adorned with an ornate fireplace, sets the stage for elegant entertaining, while the luminous drawing room captivates with its lofty ceilings and inviting wood burner. A cosy sitting room exudes character, with limed ceiling beams and a rustic fireplace, providing an intimate sanctuary for winter evenings. The designer kitchen, a haven of culinary creativity, features a central island, top-of-the-line Miele appliances, and bespoke storage solutions. Adjoining this culinary haven is a casual dining area and family sitting room, seamlessly integrating indoor and outdoor living.
Descending oak stairs unveil a cellar transformed into a vibrant bar and games room, ideal for hosting gatherings. An additional outbuilding, currently a hobby room, offers versatile space adaptable to personal needs.
FLOORS ABOVE Ascending to the upper floors, five bedrooms and four modern bathrooms on the first level provide serene sanctuaries, with an additional bedroom and ensuite on the second floor.
EXTERIOR Outside, a charming Garden House, complete with a fully equipped barbecue kitchen, invites alfresco dining amidst lush orchards and meadows. Enveloped by meticulously landscaped gardens, this residence offers a plethora of outdoor spaces, from a gated baroque garden to traditional lawns with play areas and outbuildings. Whether lounging in the courtyard or embracing the tranquility of the meadow, this property epitomises the quintessential country lifestyle, promising an unparalleled sanctuary for discerning homeowners.
ANTI MONEY LAUNDERING In accordance with the most recent Anti Money Laundering Legislation, buyers will be required to provide proof of identity and address to the Taylor Cole Estate Agents once an offer has been submitted and accepted (subject to contract) prior to Solicitors being instructed.
TENURE We have been advised that this property is freehold, however, prospective buyers are advised to verify the position with their solicitor / legal representative.
VIEWINGS By prior appointment with Taylor Cole Estate Agents on the contact number provided.
