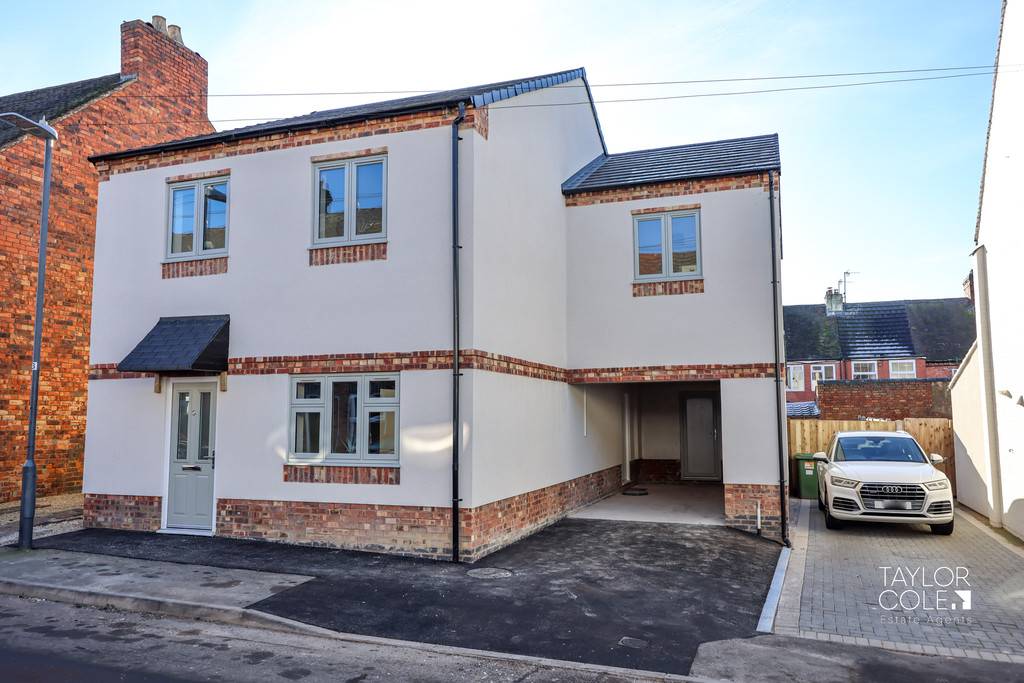Description
Taylor Cole Estate Agents are delighted to offer this stunning four bedroom new build home located in the popular village of Birchmoor. A stunning property, perfectly designed for modern living and finished to an extremely high standard, this house is sure to impress.
GROUND FLOOR Constructed by the independent builders ‘White Dog Properties’, this unique property has been designed and finished to this high specification, with the ground floor comprising of; a cosy lounge to the fore, perfect for relaxing and winding down after a long day. The superb open plan kitchen / dining / family area which creates a bright and spacious environment perfect for family living or entertaining guests. The addition of a guest cloakroom and separate utility room further adds to the functionality of the space.
LIVING ROOM 10′ 02" x 15′ 01" (3.1m x 4.6m)
OPEN KITCHEN / DINING / FAMILY AREA 25′ 02" x 17′ 00" (7.67m x 5.18m)
UTILITY ROOM 5′ 10" x 9′ 11" (1.78m x 3.02m)
GUEST CLOAK ROOM 6′ 04" x 2′ 10" (1.93m x 0.86m)
FIRST FLOOR Upstairs, the spacious master bedroom boasts an en-suite, providing a touch of luxury and privacy. There are three further double bedrooms and a ‘jack & Jill’ family bathroom, ensuring there is ample space for the whole family and added convenience to bedroom three.
MASTER BEDROOM 14′ 05" x 9′ 11" (4.39m x 3.02m)
MASTER BEDROOM EN-SUITE 9′ 11" x 4′ 11" (3.02m x 1.5m)
BEDROOM TWO 9′ 03" x 15′ 02" (2.82m x 4.62m)
BEDROOM THREE 9′ 07" x 12′ 03" (2.92m x 3.73m)
BEDROOM FOUR 12′ 00" x 7′ 05" (3.66m x 2.26m)
‘JACK & JILL’ FAMILY BATHROOM 11′ 09" x 7′ 02" (3.58m x 2.18m)
EXTERNAL To the fore of the abode a tar macadam drive continues to a feature recessed car port for safe and secure parking which in turn provides access to the separate utility and side entrance door. The front entrance door benefits from having a canopy storm porch over.
The well presented rear garden offers a stretch of slab paved patio which sits in-front of the lawned area that continues to both side and rear boundary.
VIEWINGS Internal viewings are now available and are by prior appointment with Taylor Cole Estate Agents on contact number provided.
ANTI MONEY LAUNDERING In accordance with the most recent Anti Money Laundering Legislation, buyers will be required to provide proof of identity and address to the Taylor Cole Estate Agents once an offer has been submitted and accepted (subject to contract) prior to Solicitors being instructed.
TENURE We have been advised that this property is freehold, however, prospective buyers are advised to verify the position with their solicitor / legal representative.
