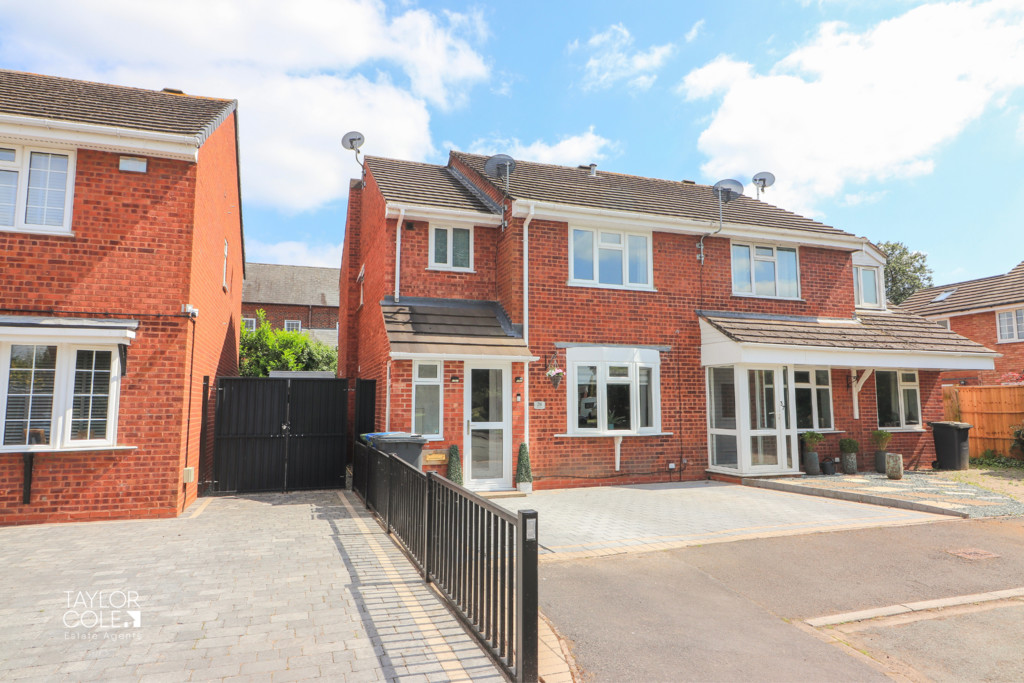Description
Nestled in a serene cul-de-sac, this exquisite three-bedroom semi-detached home has been thoughtfully extended to provide an abundance of reception space and is impeccably presented throughout.
THE FORE The property stands proudly behind an attractive block paved frontage, offering both curb appeal and practical off-road parking.
GROUND FLOOR Upon entering, you are greeted by a bright and inviting reception hallway that sets the tone for the rest of the home. This hallway leads to a central vestibule, giving access to all ground floor accommodation. At the front of the house, the spacious family lounge is bathed in natural light thanks to a charming bay window, creating a warm and welcoming atmosphere.
The rear of the property hosts a beautifully designed kitchen/diner that effortlessly combines style and functionality. It features quality base units with roll top working surfaces and additional cupboards above, providing ample storage and workspace for culinary enthusiasts. Adjacent to the kitchen is a delightful sun room, offering a complementary reception space with lovely views of the rear garden, perfect for relaxation or entertaining guests. Completing the ground floor is a convenient guest cloakroom.
RECEPTION HALL
FAMILY LOUNGE 11′ 1" x 18′ 0" (3.40m x 5.50m)
KITCHEN/DINER 18′ 9" x 8′ 3" (5.72m x 2.53m)
SUN ROOM 7′ 8" x 9′ 2" (2.36m x 2.81m)
GUEST CLOAKROOM 5′ 3" x 2′ 0" (1.62m x 0.62m)
FIRST FLOOR Ascending to the first floor, you will find three superb bedrooms, each offering generous proportions and flexibility to suit various lifestyles. The main bedroom is a true retreat, enhanced by a sleek en suite bathroom for added luxury and convenience. The two additional bedrooms are served by an attractive family bathroom, which boasts a matching four-piece suite including a panelled corner bathtub, a walk-in shower enclosure, a pedestal hand wash basin, and a close coupled WC.
BEDROOM ONE 11′ 10" x 11′ 1" (3.63m x 3.40m)
EN SUITE 5′ 4" x 2′ 5" (1.63m x 0.74m)
BEDROOM TWO 11′ 1" x 8′ 5" (3.39m x 2.58m)
BEDROOM THREE 8′ 5" x 6′ 9" (2.57m x 2.07m)
FAMILY BATHROOM 11′ 7" x 5′ 5" (3.54m x 1.66 (Max)m)
EXTERNAL Outside, the property offers a tranquil and private space to relax and unwind. The rear garden features a delightful combination of a slab paved patio area leading onto a raised lawn, bordered by elegant timber sleepers. A matching slab paved patio at the foot of the garden provides an additional area for outdoor seating or entertaining, all enclosed by secure timber fencing and brick-built boundaries, ensuring privacy and peace.
ANTI MONEY LAUNDERING In accordance with the most recent Anti Money Laundering Legislation, buyers will be required to provide proof of identity and address to the Taylor Cole Estate Agents once an offer has been submitted and accepted (subject to contract) prior to Solicitors being instructed.
TENURE We have been advised that this property is freehold, however, prospective buyers are advised to verify the position with their solicitor / legal representative.
VIEWING By prior appointment with Taylor Cole Estate Agents on the contact number provided.
