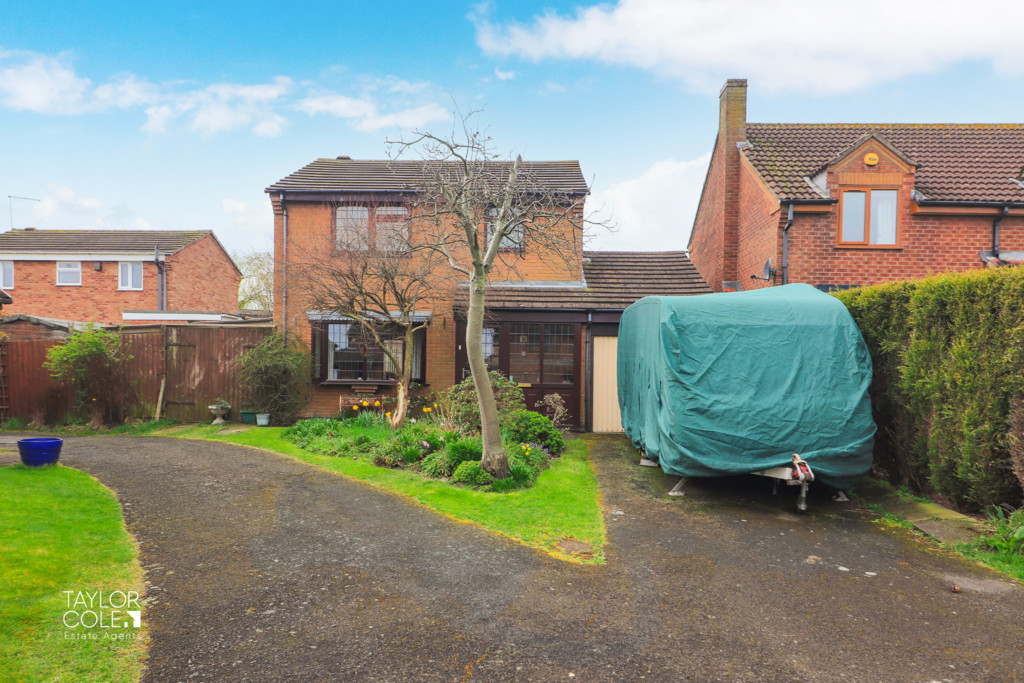Description
Tucked away in a sought-after cul-de-sac within one of Tamworth’s most desirable neighborhoods, this charming detached family home has been thoughtfully designed and enhanced to offer generous living spaces and exceptional potential. With highly regarded schools and a wealth of amenities just a stone’s throw away, it provides the perfect balance of comfort and convenience.
GROUND FLOOR Upon entering, you are welcomed by a bright and airy entrance hall, which leads to the first-floor landing and includes a convenient guest cloakroom. The spacious family lounge is bathed in natural light from a beautiful bay window overlooking the front aspect, creating a warm and inviting ambiance. Flowing seamlessly from here, the open-plan dining area provides an ideal setting for both everyday meals and special occasions. To the rear, a delightful conservatory offers additional living space, with French doors opening onto the private rear garden.
The well-appointed kitchen boasts a stylish selection of matching base units and work surfaces, offering both functionality and elegance. Adjacent to the kitchen, a dedicated utility room provides ample space for white goods, enhancing the home’s practicality.
RECEPTION HALL 12′ 1" x 4′ 10" (3.70m x 1.49m)
LIVING ROOM 12′ 11" x 11′ 7" (3.95m x 3.55m)
DINING ROOM 9′ 5" x 8′ 5" (2.89m x 2.57m)
CONSERVATORY 12′ 5" x 9′ 10" (3.79m x 3.01m)
FITTED KITCHEN 10′ 1" x 9′ 1" (3.08m x 2.78m)
UTILITY ROOM 7′ 7" x 4′ 7" (2.33m x 1.42m)
GUEST CLOAKROOM 5′ 1" x 3′ 4" (1.57m x 1.02m)
FIRST FLOOR Upstairs, three well-proportioned bedrooms enjoy an abundance of natural light and versatile living arrangements. The family bathroom completes the interior, featuring a modern three-piece suite with tasteful tiled surrounds.
BEDROOM ONE 10′ 7" x 12′ 4" (3.25m x 3.76m)
BEDROOM TWO 10′ 7" x 9′ 3" (3.23m x 2.83m)
BEDROOM THREE 9′ 2" x 9′ 6" (2.81m x 2.90m)
BATHROOM 5′ 4" x 9′ 2" (1.63m x 2.80m)
OUTSIDE
REAR GARDEN Outside, the private rear garden serves as a peaceful retreat, featuring a combination of slab-paved patios and lush lawns-ideal for outdoor relaxation and entertaining. Mature shrubbery and secure timber fencing frame the space, ensuring both privacy and a tranquil atmosphere.
GARAGE
ANTI MONEY LAUNDERING In accordance with the most recent Anti Money Laundering Legislation, buyers will be required to provide proof of identity and address to the Taylor Cole Estate Agents once an offer has been submitted and accepted (subject to contract) prior to Solicitors being instructed.
TENURE We have been advised that this property is freehold, however, prospective buyers are advised to verify the position with their solicitor / legal representative.
VIEWING By prior appointment with Taylor Cole Estate Agents on the contact number provided.
