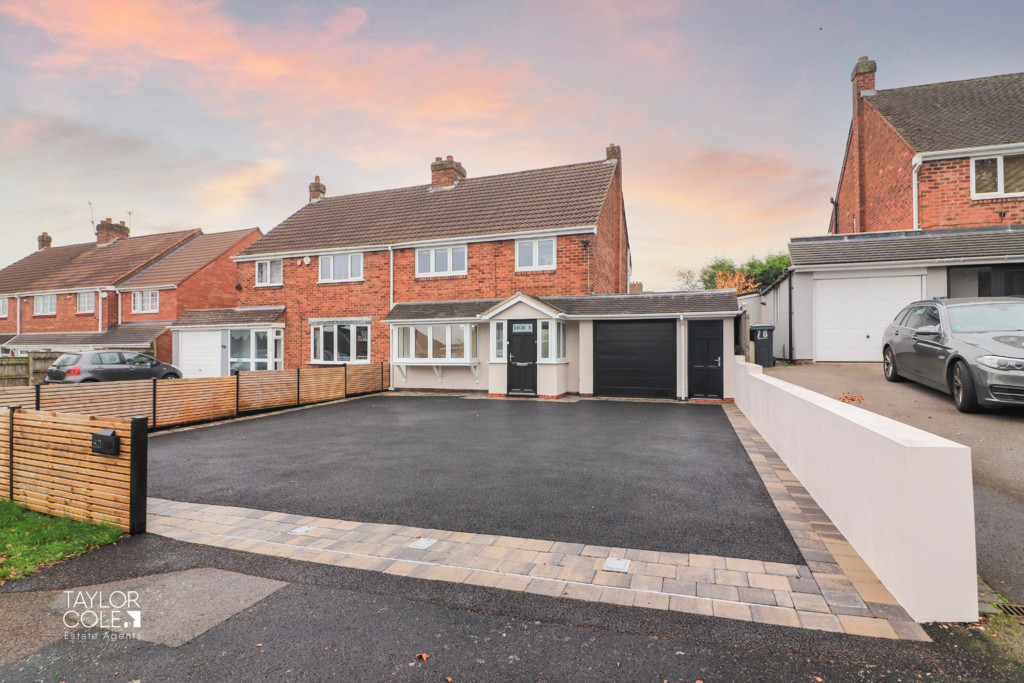Description
This remarkable and charming semi-detached family home has been tastefully extended and meticulously designed by its current owners, offering an effortlessly elegant and immaculate living experience.
From the outset, the property impresses with an attractive front aspect, featuring a spacious tarmacadam driveway bordered by tactile block paving and Venetian-style fencing, setting a refined tone.
GROUND FLOOR Inside, a bright and inviting reception hallway offers a preview of the quality found throughout.
At the front, a spacious and relaxing family lounge features a captivating bay window that draws in natural light and provides a charming view of the fore aspect.
Moving through, the heart of the home unveils: an exceptional open-plan kitchen/diner curated to the highest standard. This space combines timeless base units, a striking central island, luxurious countertops, and quality flooring, with a suite of modern appliances integrated seamlessly. Tasteful bi-folding doors along the rear facade create an airy ambiance, inviting indoor-outdoor living.
Adjacent to the kitchen/diner, a well-equipped utility room provides additional space for appliances and convenient access to the integral garage, as well as a stylish ground-floor shower room.
RECEPTION HALL 12′ 9" x 6′ 11" (3.89m x 2.12m)
FAMILY LOUNGE 13′ 6" x 11′ 0" (4.14m x 3.36m)
IMMACULATE KITCHEN/DINER 20′ 8" x 14′ 4" (6.30m x 4.37m)
UTILITY ROOM 9′ 4" x 6′ 11" (2.85m x 2.13m)
SHOWER ROOM 9′ 4" x 3′ 10" (2.85m x 1.18m)
FIRST FLOOR Ascending to the first floor, three magnificent bedrooms offer ample dimensions, each allowing for flexible furniture arrangements and benefiting from fitted storage units for practical convenience.
A beautifully appointed family bathroom completes the interior, featuring a sleek four-piece suite with durable, water-resistant finishes.
BEDROOM ONE 14′ 7" x 11′ 5" (4.46m x 3.48m)
BEDROOM TWO 11′ 0" x 9′ 2" (3.37m x 2.81m)
BEDROOM THREE 9′ 5" x 7′ 9" (2.89m x 2.38m)
BATHROOM 8′ 5" x 7′ 1" (2.57m x 2.17m)
OUTSIDE
REAR GARDEN Outside, the rear garden presents a spacious, well-maintained oasis and a blank canvas for outdoor living. A tactile slab-paved patio provides an ideal setting for seating, while a vibrant stepped lawn spans the majority of the plot. Secure timber fencing surrounds the garden, ensuring privacy and tranquillity.
GARAGE 17′ 8" x 11′ 4" (5.39m x 3.47m)
ANTI MONEY LAUNDERING In accordance with the most recent Anti Money Laundering Legislation, buyers will be required to provide proof of identity and address to the Taylor Cole Estate Agents once an offer has been submitted and accepted (subject to contract) prior to Solicitors being instructed.
TENURE We have been advised that this property is freehold, however, prospective buyers are advised to verify the position with their solicitor / legal representative.
VIEWING By prior appointment with Taylor Cole Estate Agents on the contact number provided.
