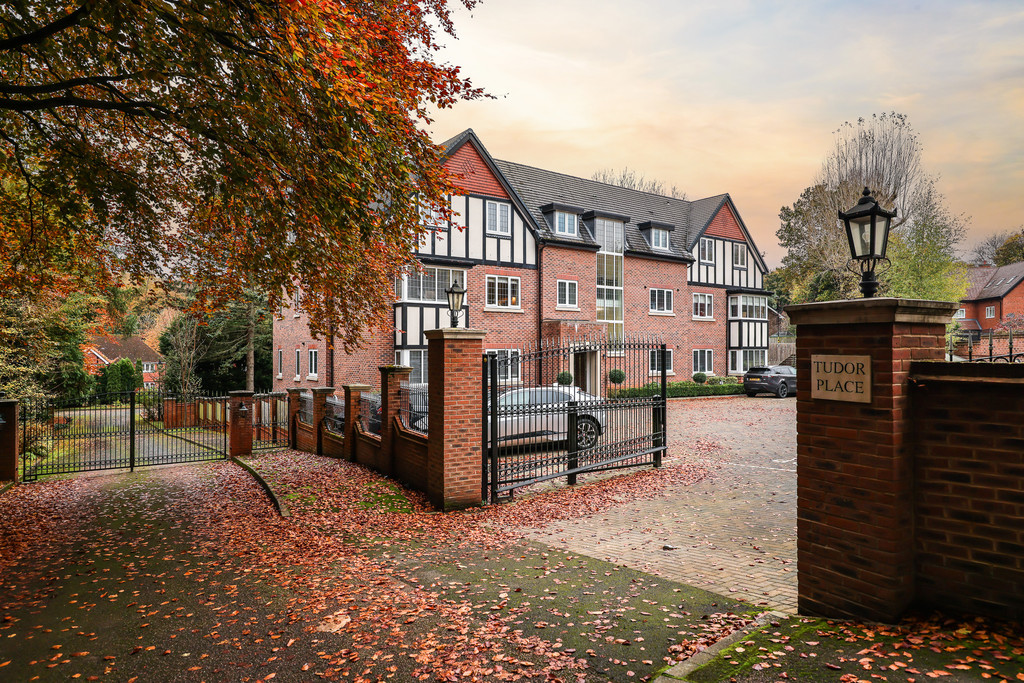Description
This exceptional ground-floor apartment in the heart of Sutton Coldfield offers the ultimate blend of luxury, security, and convenience. Nestled within the exclusive Tudor Place development, just a stone’s throw from Sutton Park, this residence is one of only eight apartments set within beautifully landscaped gardens. It is designed for the discerning buyer seeking a high quality lifestyle with ease of access to nature and the central amenities of Sutton Coldfield.
Key Features of the Development: Gated Community: Secure, gated access with an alarm system and CCTV
Secure Parking: Dedicated parking for two cars
Global Home Warranty: Peace of mind with a Global Home Warranty
Premium Comfort: Leaded windows, underfloor gas central heating, and lift access
Inside the Apartment: The apartment is accessed through an immaculately kept communal area, featuring secure front door entry with an intercom system and CCTV. A welcoming L-shaped reception hall greets you with tiled flooring, underfloor heating, and double doors leading into the impressive open-plan lounge, dining, and kitchen area.
Kitchen/Diner/Living Area (5.2m x 6.9m) A stylishly designed kitchen includes a full suite of integrated appliances: dishwasher, washing machine/dryer, fridge/freezer, built-in oven, gas hob with extractor canopy, and a wine cooler. LED lighting under wall cupboards and plinths highlights the granite worktops. Adjacent to the kitchen is the dining area, spacious enough for a freestanding table and featuring French doors with a Juliet balcony, overlooking the beautiful gardens.
Lounge: This cozy area boasts carpeted flooring and ample space for freestanding lounge furniture, with dual-aspect windows that invite plenty of natural light and views of the landscaped surroundings.
BEDROOMS AND BATHROOMS: Master Bedroom (5.3M X 3.6M): A luxurious retreat, complete with plush carpet, feature bay window, ample space, and a well appointed;
Master Bedroom En-Suite (2.7m x 1.8m): features high-end sanitary ware, porcelain tiled flooring, and a black granite vanity.
Bedroom Two (3.6m x 3.5m): Another spacious double bedroom with views, ideal for guests or family.
Family Bathroom (3.2m x 2.1m): Beautifully designed with a walk-in shower, quality fixtures, and elegant tile work.
Additional Highlights: Flooring: Carpets in bedrooms and lounge areas, durable tiled flooring in the hall and kitchen
Bathrooms and En-Suites: Equipped with black granite vanity tops, premium sanitary fittings, porcelain tiled floors, and partial wall tiling
This apartment offers an exceptional opportunity to own a luxury residence in a sought-after area with all the benefits of modern comfort, security, and a serene setting close to Sutton Park.
ANTI MONEY LAUNDERING In accordance with the most recent Anti Money Laundering Legislation, buyers will be required to provide proof of identity and address to the Taylor Cole Estate Agents once an offer has been submitted and accepted (subject to contract) prior to Solicitors being instructed.
TENURE We have been advised by the current owner that the property is leasehold but have not inspected a copy of the lease. Prospective buyers are advised to verify this information with their solicitor/legal representative.
VIEWING By prior appointment with Taylor Cole Estate Agents on the contact number provided.
