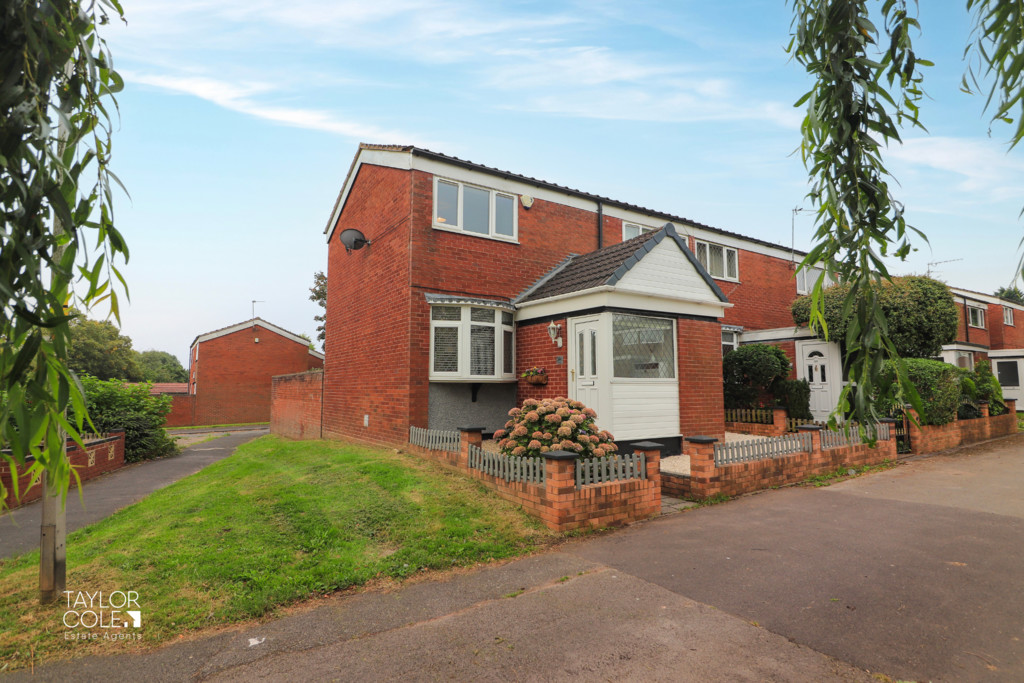Description
Welcoming for sale this exceptionally well-presented three bedroom family home set within the charming village location of ‘Kingsbury’. This delightful property boasts a superb array of contemporary finishes throughout, offering a bright and inviting allure, with a wealth of local amenities just a stone’s throw away.
This attractive three bedroom residence occupies a superb end of terrace position, with the property itself set behind a neat lawned fore garden with borders incorporating evergreens and shrubbery, slabbed steps lead to the front entrance door with external courtesy lighting adjacent, with access also available from the rear via the rear entrance gate.
GROUND FLOOR As you step through the front door, you are welcomed by a stunning reception hallway, bathed in natural light, creating a warm and inviting atmosphere that flows seamlessly throughout the home. The hallway provides convenient access to a guest cloakroom and stairs leading to the first-floor landing.
The property boasts exceptional reception spaces, including a delightful family lounge with an impressive dual aspect, filling the room with natural light. This well-proportioned area allows for a variety of freestanding furnishings, with elegant wood-effect flooring adding to the home’s appeal.
Adjacent to the lounge, the beautifully presented kitchen/diner is a true highlight of the home. With its modern design, immaculate units, and tactile work surfaces, this space offers both style and functionality. The kitchen/diner also benefits from a dual aspect of natural light, creating a bright and airy ambiance perfect for family meals or entertaining guests.
ENTRANCE HALL
SPACIOUS LOUNGE 17′ 8" x 11′ 5" (5.38m x 3.48m)
OPEN ASPECT KITCHEN/DINING AREA 17′ 7" x 8′ 5" (5.36m x 2.57m)
GUEST CLOAKROOM
FIRST FLOOR Upstairs, the home features three generously sized bedrooms, all with thoughtfully integrated storage and double proportions. These versatile rooms offer flexibility for a range of needs, making them ideal for families. Completing the first floor is a stylish family bathroom and a separate cloakroom, both featuring quality tiled surrounds that enhance the overall aesthetic.
Convenience and modern appeal is added with the loft space being newly insulated courtesy of the current vendors, ensuring efficiency and warmth.
BEDROOM ONE 11′ 4" x 10′ 9" (3.45m x 3.28m)
BEDROOM TWO 8′ 6" x 12′ 0" (2.59m x 3.66m)
BEDROOM THREE 6′ 10" x 8′ 1" (2.08m x 2.46m)
FAMILY BATHROOM 5′ 5" x 5′ 6" (1.65m x 1.68m)
SEPARATE WC
OUTSIDE
REAR GARDEN Stepping outside, the home boasts an attractive and incredibly private rear garden, offering a true sense of seclusion and tranquillity. Comprising a beautiful combination of vibrant lawns and stone chipped patio areas, the rear of the home promotes wonderful outdoor seating and entertainment space.
Enhancing the overall appeal of the home, a convenient brick-built outbuilding offers dedicated housing for versatile storage solutions whilst an active electric supply promotes potential for conversion, with additional brick built boundaries enveloping and securing the plot.
TENURE We have been advised that this property is freehold, however, prospective buyers are advised to verify the position with their solicitor / legal representative.
VIEWING By prior appointment with Taylor Cole Estate Agents on 01827 311412
