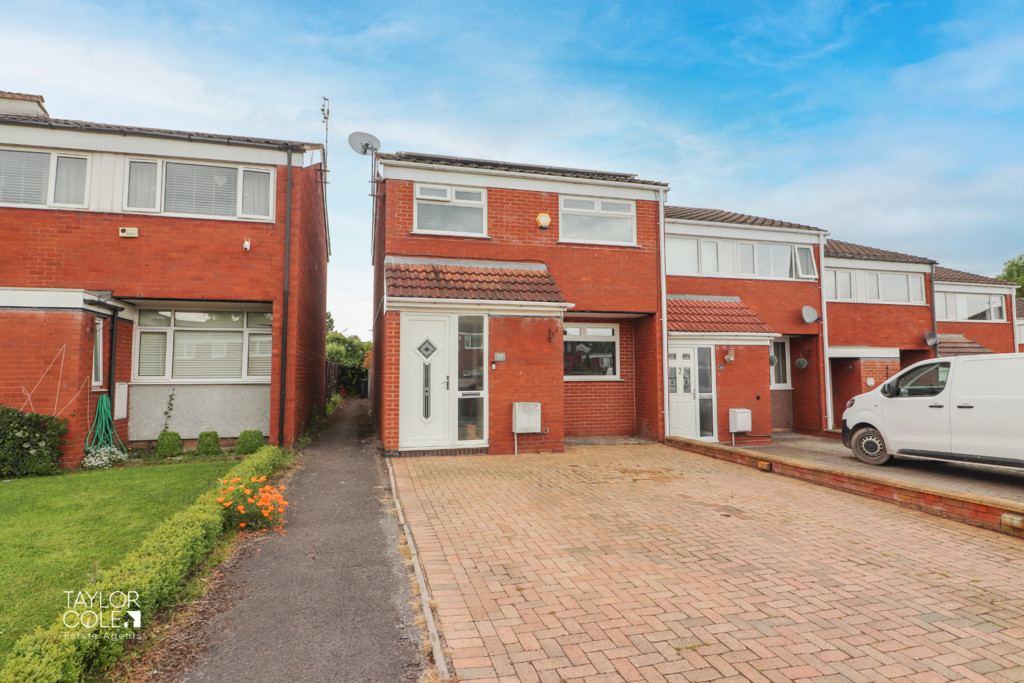Description
Nestled in the heart of the highly desirable village of Kingsbury, this charming end of terrace property offers a perfect blend of convenience and tranquillity. With a wealth of lifestyle and shopping amenities nearby, as well as nature parks and commuter links just a stone’s throw away, this home is ideally situated for both relaxation and accessibility.
GROUND FLOOR Upon entering, a welcoming reception hall creates a bright and inviting allure, featuring a sleek guest cloakroom and stairs leading to the first floor landing. The delightful through lounge effortlessly combines living and dining spaces with an illuminating dual aspect. Sliding doors open out into the rear garden, offering a seamless indoor-outdoor living experience. Adjacent to this, a well-appointed kitchen hosts a range of matching base units, complemented by roll-top working surfaces and a spacious cupboard that could serve as a pantry.
ENTRANCE HALL
LOUNGE 13′ 3" x 11′ 5" (4.04m x 3.50m)
DINING ROOM 8′ 11" x 7′ 10" (2.73m x 2.41m)
KITCHEN 8′ 4" x 8′ 8" (2.55m x 2.65m)
GUEST CLOAKROOM 2′ 6" x 5′ 7" (0.77m x 1.72m)
FIRST FLOOR Upstairs, the home offers three fantastic bedrooms. Bedrooms one and two boast comfortable double proportions and fitted wardrobes. The brilliant third bedroom offers versatile accommodation options, currently utilised as a dressing room by the current vendors. Completing this floor is a tasteful family bathroom, enveloped in quality tiling and hosting a pleasant three-piece suite. The suite includes a panelled ‘P-Shaped’ bathtub with shower screen and fitment over, alongside a vanity bathroom unit with an inset hand wash basin and close coupled WC.
BEDROOM ONE 8′ 6" x 14′ 1" (2.60m x 4.31m)
BEDROOM TWO 9′ 9" x 8′ 9" (2.98m x 2.69m)
BEDROOM THREE 10′ 9" x 7′ 9" (3.30m x 2.38m)
BATHROOM 5′ 5" x 6′ 4" (1.67m x 1.95m)
EXTERNAL The rear of the home features a delightful low-maintenance garden, providing an amazing space to relax and unwind. A tasteful timber veranda offers a cosy area for external seating and entertainment, currently housing a wealth of garden furnishings and a Jacuzzi hot tub. Further to this, timber decking adorns the remaining portion, with secure wooden fencing enveloping the plot, ensuring privacy and a serene outdoor retreat.
ANTI MONEY LAUNDERING In accordance with the most recent Anti Money Laundering Legislation, buyers will be required to provide proof of identity and address to the Taylor Cole Estate Agents once an offer has been submitted and accepted (subject to contract) prior to Solicitors being instructed.
TENURE We have been advised that this property is freehold, however, prospective buyers are advised to verify the position with their solicitor / legal representative.
VIEWING By prior appointment with Taylor Cole Estate Agents on the contact number provided.
DISCLAIMER We duly notify all prospective purchasers that the person selling the property is personally known by a member of Taylor Cole Estate Agents.
