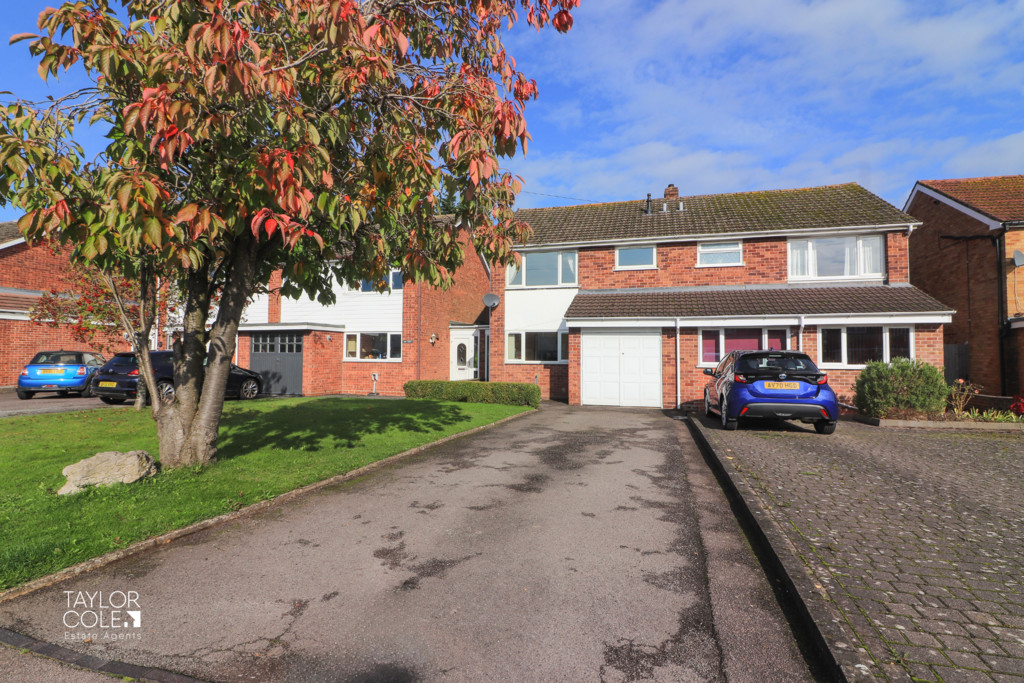Description
Introducing an outstanding and thoughtfully extended semi-detached family home, nestled within the highly desirable ‘Reindeer Road Estate.’ This charming property boasts a generous plot and showcases superior internal finishes, thoughtfully upgraded by the current owners, blending modern convenience with an inviting atmosphere.
GROUND FLOOR Upon entering, you’re welcomed by a bright entrance porch and reception hall, complete with stairs leading to the first-floor landing. The heart of the home is an expansive lounge/diner, offering a versatile reception space perfect for family living and entertaining. This space seamlessly flows into the rear garden, featuring a stunning built-in media wall as a stylish focal point.
At the front of the property, you’ll find a beautifully appointed kitchen that combines timeless design with practicality, featuring fitted base units and square top work surfaces, all bathed in natural light. Adjacent to the kitchen, a purpose-built utility room enhances convenience with ample storage and appliance space, as well as access to a modern downstairs shower room-a unique and contemporary addition.
ENTRANCE PORCH
RECEPTION HALL
SUPERB LOUNGE / DINING ROOM 19′ 1" x 15′ 3" (5.84m x 4.66m)
FITTED BREAKFAST KITCHEN 8′ 9" x 8′ 7" (2.67m x 2.64m)
UTILITY ROOM 8′ 5" x 4′ 5" (2.59m x 1.35m)
DOWNSTAIRS SHOWER ROOM 8′ 5" x 3′ 3" (2.57m x 1.00m)
FIRST FLOOR The first floor continues to impress, with newly carpeted, completely remodelled, and rewired spaces that reflect the home’s attention to quality. Three generously proportioned bedrooms offer a range of living possibilities, with built-in storage in two of the larger rooms and on the first-floor landing. The family bathroom is a luxurious retreat, featuring a beautifully appointed three-piece suite and elegant tiled surrounds.
BEDROOM ONE 12′ 0" x 10′ 2" (3.67m x 3.12m)
BEDROOM TWO 12′ 1" x 10′ 8" (3.70m x 3.26 (Max) m)
BEDROOM THREE 8′ 9" x 6′ 11" (2.67m x 2.12m)
REFITTED BATHROOM 6′ 3" x 5′ 7" (1.91m x 1.72m)
OUTSIDE
GENEROUS REAR GARDEN Outside, the property boasts an impressive rear garden, providing a serene outdoor escape. The space is a blend of well-maintained slab-paved patios and pathways, expansive lawns, and mature flowerbeds, offering privacy and tranquillity in a beautifully landscaped setting.
ANTI MONEY LAUNDERING In accordance with the most recent Anti Money Laundering Legislation, buyers will be required to provide proof of identity and address to the Taylor Cole Estate Agents once an offer has been submitted and accepted (subject to contract) prior to Solicitors being instructed.
TENURE We have been advised that this property is freehold, however, prospective buyers are advised to verify the position with their solicitor / legal representative.
VIEWING By prior appointment with Taylor Cole Estate Agents on the contact number provided.
