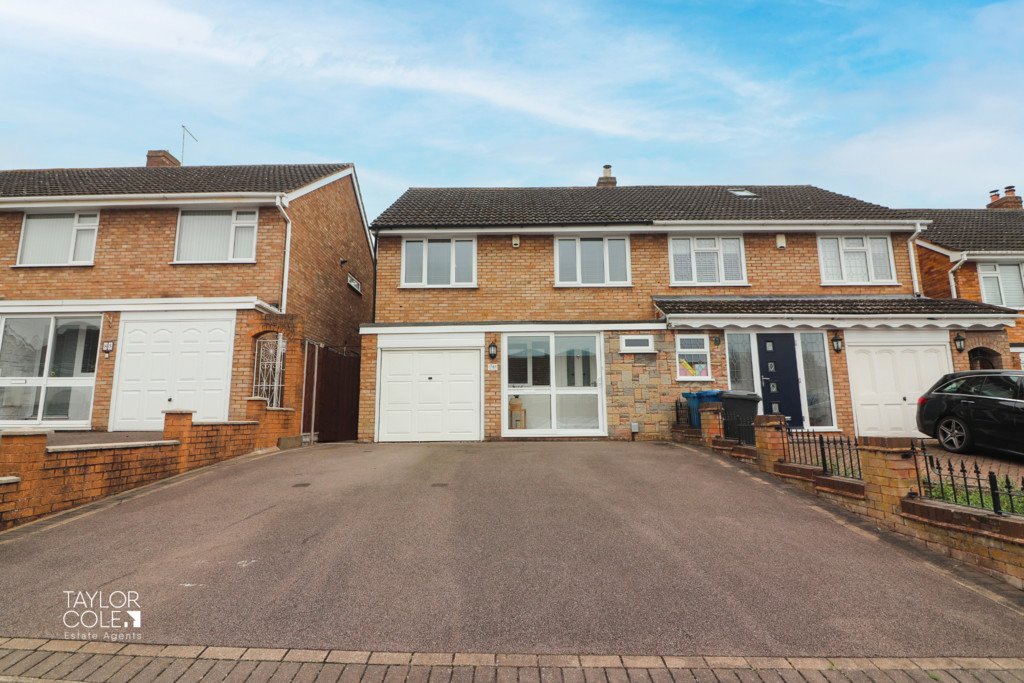Description
Welcome to this impressive and well-appointed family home, tastefully renovated by the current owners to offer a truly turn-key experience in a highly desirable locale. The property sits in a wonderful position, offering proximity to a wealth of local amenities with shopping amenities and well-regarded local schooling just a stone’s throw away.
GROUND FLOOR As you step inside, you’re greeted by a warm and welcoming entrance hall that sets the tone for this beautifully updated property. The entrance hall features stairs leading to the first-floor landing and a convenient coat room, providing practical storage as you enter the home.
Moving further into the property, you’ll find a wonderfully spacious family lounge and dining room. This inviting space is bathed in natural light, thanks to floor-to-ceiling windows and French doors that adorn the rear aspect, offering a seamless connection to the garden. The generous proportions of this room easily accommodate ample freestanding furnishings, making it perfect for both relaxation and entertaining.
Adjacent to the lounge, the stunning fitted kitchen is a highlight of the home, tastefully designed by the current vendors. It features attractive units and marble-effect square top working surfaces, with modern appliances integrated seamlessly throughout. A side aspect door provides convenient external access to the rear garden, enhancing the home’s indoor-outdoor flow.
ENTRANCE HALL 8′ 2" x 6′ 2" (2.50m x 1.90m)
LOUNGE 17′ 9" x 11′ 3" (5.43m x 3.44m)
FITTED KITCHEN 10′ 11" x 7′ 9" (3.35m x 2.38m)
COAT ROOM
FIRST FLOOR Ascending to the first floor, you’ll discover the home’s incredibly generous bedrooms, all of which have the capacity to accommodate double beds. These spacious rooms offer versatility, allowing for flexible living options to suit your family’s needs. Supporting the bedrooms is an attractive family bathroom, featuring a sleek four-piece suite enveloped in quality tiled surrounds, creating a tranquil and luxurious bathing environment.
BEDROOM ONE 13′ 8" x 11′ 1" (4.19m x 3.40m)
BEDROOM TWO 12′ 11" x 8′ 1" (3.96m x 2.48m)
BEDROOM THREE 9′ 8" x 8′ 0" (2.95m x 2.44m)
BATHROOM 11′ 1" x 5′ 6" (3.39m x 1.69m)
THE REAR Outside, the rear garden is a true masterpiece. The homeowners have carefully crafted a space that blooms with vibrant flora and offers a meticulously manicured composition. Quality slab paving, neatly kept lawns, and mature flowerbeds bordered by timber sleepers come together to create a serene and inviting outdoor retreat.
ANTI MONEY LAUNDERING In accordance with the most recent Anti Money Laundering Legislation, buyers will be required to provide proof of identity and address to the Taylor Cole Estate Agents once an offer has been submitted and accepted (subject to contract) prior to Solicitors being instructed.
TENURE We have been advised that this property is freehold, however, prospective buyers are advised to verify the position with their solicitor / legal representative.
VIEWING By prior appointment with Taylor Cole Estate Agents on the contact number provided.
