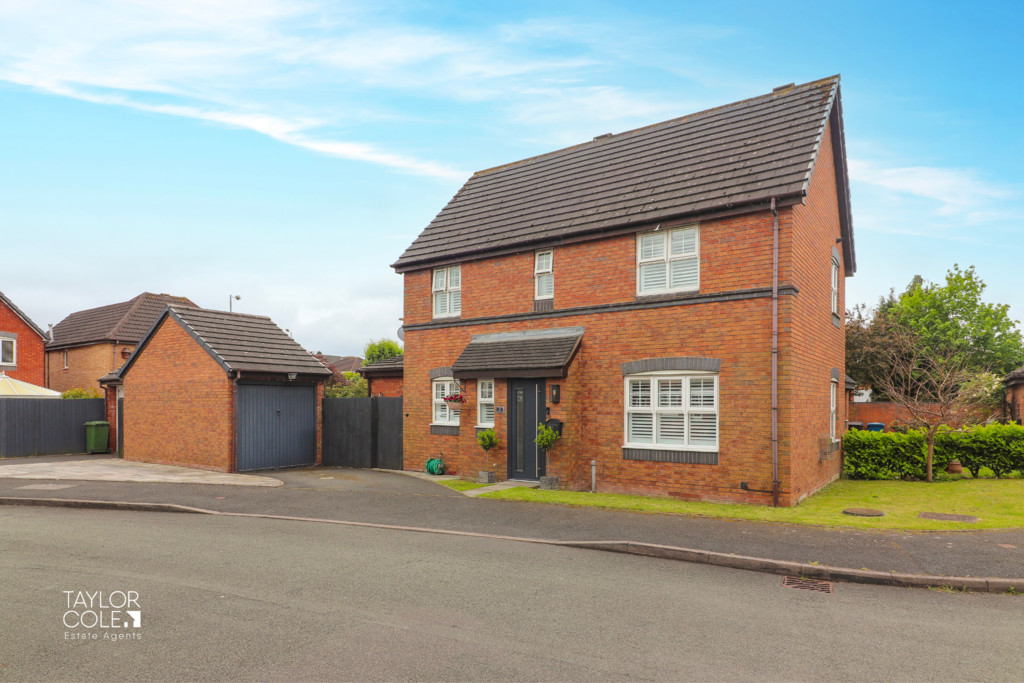Description
Welcome to this stunning three-bedroom family home, discreetly positioned and meticulously improved by the current vendors. This property epitomises effortless elegance with a contemporary approach, offering a perfect blend of style and functionality.
Set within the well-regarded area of ‘Two Gates,’ this home boasts a wonderful cul de sac position, providing a serene and private living environment. The property is set behind a quaint front garden, with off-road parking facilities conveniently located adjacently. A wealth of local schooling and shopping amenities can be found in close proximity, enhancing the appeal of modern living in this charming locale.
GROUND FLOOR As you step inside, the property beckons with a dazzling ambience and an abundance of natural light that filters throughout. The incredible dual aspect family lounge offers the perfect space for relaxation, with ample proportions to accommodate a host of freestanding furniture. This room’s generous dimensions and inviting atmosphere make it an ideal spot for family gatherings or quiet evenings in.
Positioned opposite the lounge, the breathtaking open aspect kitchen/diner is the highlight of the home. Thoughtfully extended to provide ample dining space, this exceptional room seamlessly combines style and functionality. The kitchen is adorned with an array of quality units and worktops, ensuring a premium cooking experience. The dining area, bathed in natural light, offers an elegant setting for family meals and entertaining. Additionally, a guest cloakroom on the ground floor introduces convenience and functionality, ideal for both guests and residents.
ENTRANCE HALL
LOUNGE 11′ 11" x 18′ 6" (3.65m x 5.64m)
KITCHEN/DINER 19′ 7" x 18′ 5" (5.99m x 5.63m (max))
GUEST CLOAKROOM 2′ 9" x 6′ 0" (0.84m x 1.84m)
FIRST FLOOR Upstairs, three superb bedrooms offer versatile living solutions. Each room provides generous proportions to accommodate a range of freestanding furniture, catering to various lifestyles and needs. The main bedroom is a true retreat, supplemented by a thoughtfully crafted dressing area and a sleek en suite bathroom adjacent, providing a private and luxurious space.
Completing the internal ensemble is an attractive family bathroom. This room boasts a matching three-piece suite, including a panelled bathtub with a shower screen and fitment over, a pedestal hand wash basin, and a close coupled WC. The bathroom’s design ensures both style and practicality, making it a delightful space for relaxation and personal care.
BEDROOM ONE 10′ 3" x 10′ 8" (3.13m x 3.27m)
DRESSING AREA 2′ 10" x 7′ 9" (0.88m x 2.37m)
EN-SUITE 3′ 10" x 7′ 5" (1.18m x 2.27m)
BEDROOM TWO 10′ 9" x 9′ 0" (3.28m x 2.75m)
BEDROOM THREE 9′ 9" x 9′ 3" (2.98m x 2.82m)
BATHROOM 6′ 0" x 5′ 9" (1.84m x 1.76m)
EXTERNAL Stepping outside, the rear garden offers a tastefully curated low-maintenance approach. Slab paving and timber decking work in seamless harmony to provide ample room for freestanding garden furniture. Bifolding doors from both the home and garden room make for brilliant indoor-outdoor living, offering unlimited potential for al fresco dining and entertainment. The secure timber fencing and brick-built boundaries ensure privacy and seclusion, creating a perfect outdoor haven for relaxation and socialising.
GARDEN ROOM 7′ 0" x 16′ 4" (2.15m x 4.99m)
ANTI MONEY LAUNDERING In accordance with the most recent Anti Money Laundering Legislation, buyers will be required to provide proof of identity and address to the Taylor Cole Estate Agents once an offer has been submitted and accepted (subject to contract) prior to Solicitors being instructed.
TENURE We have been advised that this property is freehold, however, prospective buyers are advised to verify the position with their solicitor / legal representative.
VIEWING By prior appointment with Taylor Cole Estate Agents on the contact number provided.
