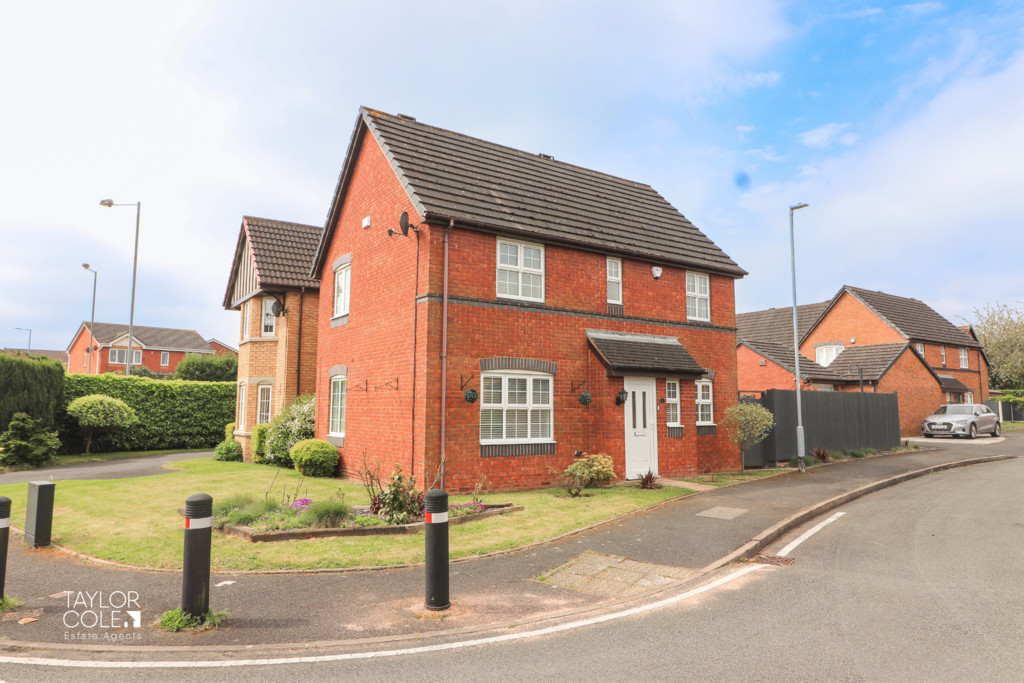Description
Step into luxury living with this exceptional three-bedroom detached family home nestled within the highly sought-after cul-de-sac. A picturesque corner plot adorned with lush greenery sets the stage for this remarkable residence, offering a detached single garage and tarmacadam off-road parking, presenting a seamless blend of convenience and charm.
GROUND FLOOR Upon entering, you’re greeted by a bright and inviting reception hallway, leading to the guest cloakroom and onward to the ground floor living spaces. The superb dual-aspect lounge bathes in natural light, providing ample space for lounging and boasting captivating views of the front aspect. The stunning kitchen/diner is a culinary haven, featuring a pristine range of matching units and roll-top working surfaces, seamlessly flowing into the conservatory/sun room. This additional reception space offers panoramic views of the rear garden, perfect for relaxing or entertaining.
RECEPTION HALL
LOUNGE 11′ 10" x 18′ 4" (3.63m x 5.59m)
KITCHEN/DINER 9′ 10" x 18′ 4" (3.02m x 5.59m)
CONSERVATORY 10′ 11" x 9′ 3" (3.35m x 2.84m)
GUEST CLOAKROOM
FIRST FLOOR Ascending to the first floor, the property unveils three excellent bedrooms. The remarkable master bedroom boasts comfortable double proportions, complemented by a walk-in dressing area adorned with fitted mirror-fronted wardrobes. The sleek en suite bathroom features a fitted vanity unit and walk-in shower enclosure, exuding luxury and convenience. Two further bedrooms offer versatile accommodation options, complete with fitted storage solutions. A fantastic family bathroom completes the upper level, featuring a matching three-piece suite with a panelled bathtub, shower fitment, and screen over, along with a pedestal hand wash basin and close-coupled WC.
BEDROOM ONE 10′ 2" x 10′ 7" (3.12m x 3.25m)
DRESSING AREA 7′ 8" x 3′ 1" (2.36m x 0.94m)
EN-SUITE 3′ 8" x 7′ 4" (1.14m x 2.24m)
BEDROOM TWO 9′ 6" x 9′ 1" (2.92m x 2.77m)
BEDROOM THREE 9′ 1" x 10′ 4" (2.77m x 3.15m)
BATHROOM 6′ 0" x 5′ 6" (1.85m x 1.68m)
EXTERNAL Step outside to the rear garden, a vibrant landscape adorned with a variety of flora and mature shrubbery, creating an enchanting ambience. Well-kept lawns blend seamlessly with slab-paved patios, offering an idyllic space for outdoor seating and entertainment. Surrounded by secure timber fencing and brick-built boundaries, this outdoor oasis ensures privacy and tranquillity for the whole family to enjoy.
ANTI MONEY LAUNDERING In accordance with the most recent Anti Money Laundering Legislation, buyers will be required to provide proof of identity and address to the Taylor Cole Estate Agents once an offer has been submitted and accepted (subject to contract) prior to Solicitors being instructed.
TENURE We have been advised that this property is freehold, however, prospective buyers are advised to verify the position with their solicitor / legal representative.
VIEWING By prior appointment with Taylor Cole Estate Agents on the contact number provided.
