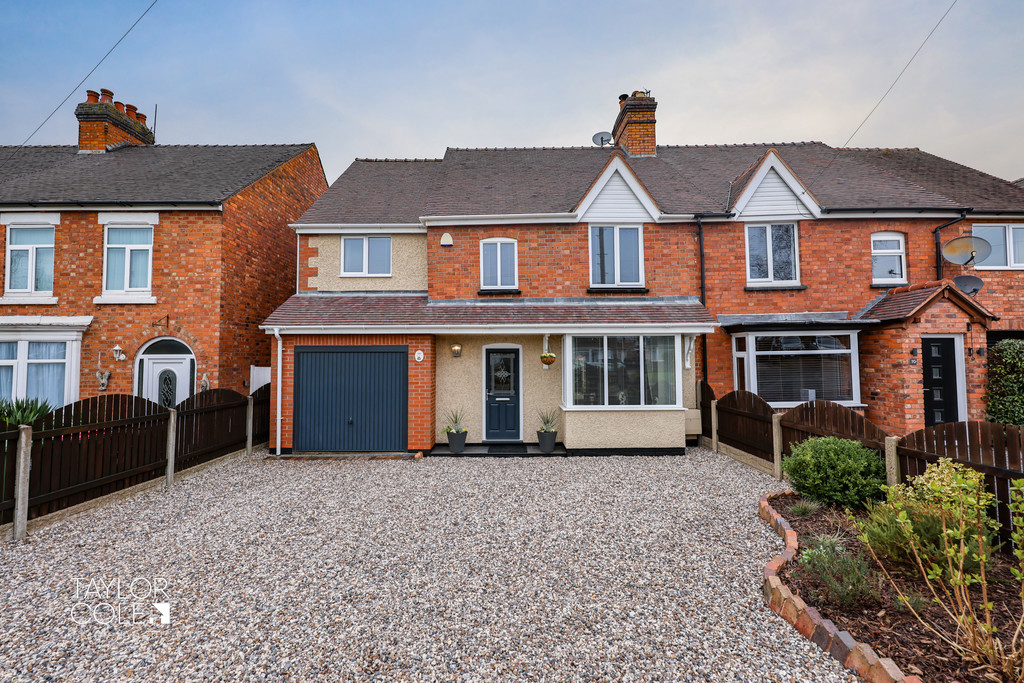Description
Taylor Cole Estate Agents are thrilled to present this meticulously enhanced and extended semi-detached family home situated in the sought-after village of Polesworth. Boasting impeccable presentation and spacious internal accommodation, this property offers a perfect blend of comfort and style.
THE FORE Upon arrival, you are greeted by a gravelled driveway providing ample off-road parking, with convenient access to the up-and-over garage door and secure front entrance door.
GROUND FLOOR Step into the welcoming entrance hall where herringbone laid, wood grain effect, tiled flooring leads you through to the heart of the home. The spacious living room offers abundant room for free-standing furniture, doors out to the rear garden and feature multi fuel burner fire display. The living room leads seamlessly to a versatile sitting room, currently utilised as a snug/study space. To the rear of the home is the extended kitchen, featuring a stunning array of matching solid wood base and wall units along with integrated appliances. Adjacent is a well-appointed utility room leading to the guest cloakroom and providing access to the side aspect.
LIVING ROOM 17′ 06" x 11′ 09" (5.33m x 3.58m)
SITTING ROOM 11′ 01" x 13′ 01" (3.38m x 3.99m)
FITTED KITCHEN 15′ 11" x 14′ 03" (4.85m x 4.34m)
UTILITY ROOM 7′ 07" x 5′ 08" (2.31m x 1.73m)
GUEST CLOAKROOM 5′ 11" x 4′ 06" (1.8m x 1.37m)
FIRST FLOOR Ascending the stairs with its re-fitted oak and glass banister, you’ll find three impressive double bedrooms on the first floor, each boasting ample floor space and fitted wardrobes. Bedroom one benefits from a luxurious en-suite, while bedroom three offers access to a boarded loft room via a fitted drop-down ladder. A family bathroom with a matching four-piece suite completes the first-floor layout.
BEDROOM ONE 12′ 06" x 8′ 07" (3.81m x 2.62m)
EN-SUITE 8′ 06" x 5′ 03" (2.59m x 1.6m)
BEDROOM TWO 10′ 09" x 12′ 02" (3.28m x 3.71m)
BEDROOM THREE 11′ 08" x 9′ 11" (3.56m x 3.02m)
FAMILY BATHROOM 8′ 03" x 7′ 10" (2.51m x 2.39m)
LOFT ROOM 15′ 01" x 17′ 06" (4.6m x 5.33m)
EXTERNAL Outside, the stunning rear garden has been tastefully landscaped, featuring a stretch of patio ideal for outdoor seating, a sunken pond with a rockery surround, and a neatly manicured lawn bordered by evergreen shrubbery.
Further enhancing the property is a garage located to the fore, providing additional parking or storage options. Additionally, a large timber constructed and externally cladded cabin nestled in the rear garden offers flexible usage as a garden room, external working space, or storage solution.
GARDEN CABIN 22′ 03" x 9′ 06" (6.78m x 2.9m)
ANTI MONEY LAUNDERING In accordance with the most recent Anti Money Laundering Legislation, buyers will be required to provide proof of identity and address to the Taylor Cole Estate Agents once an offer has been submitted and accepted (subject to contract) prior to Solicitors being instructed.
TENURE We have been advised that this property is freehold, however, prospective buyers are advised to verify the position with their solicitor / legal representative.
VIEWING By prior appointment with Taylor Cole Estate Agents on the contact number provided.
