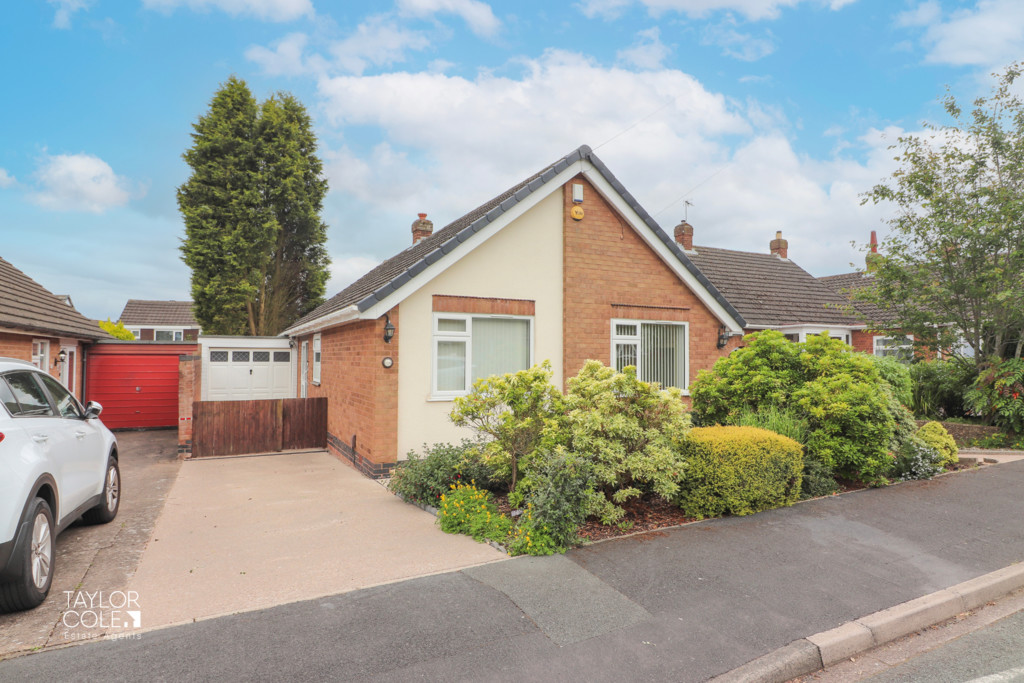Description
Welcome to this outstanding detached bungalow, a true gem nestled within one of the most highly sought-after residential developments in the area. This exquisite property is set behind an attractive fore garden, meticulously landscaped and adorned with vibrant flora, creating a picturesque and welcoming entrance.
Situated in a highly popular residential development known for its peaceful ambience and community spirit.
Convenient access to local amenities, including shops, schools, parks, and public transportation.
THE FORE The property boasts a beautifully maintained fore garden, featuring a stunning array of vibrant plants and flowers.
The garden’s design provides year-round colour and interest, enhancing the curb appeal of the bungalow.
Tandem Driveway:
Adjacent to the property is a spacious tandem driveway, offering ample off-road parking for multiple vehicles.
The driveway is thoughtfully designed to accommodate family vehicles and visitors with ease.
ACCOMMODATION The property features a spacious family lounge with generous dimensions to accommodate an array of freestanding furniture. Large windows allow natural light to flood the room, creating a bright and inviting space for relaxation and entertainment. The kitchen is fitted with a range of matching base units and roll-top working surfaces. An adjacent lean-to houses the combination boiler, providing additional utility space.
The bungalow offers three versatile bedrooms, each thoughtfully designed to provide comfort and flexibility. Whether used as bedrooms, a home office, or a hobby room, these spaces can be tailored to meet your needs. The family bathroom is elegantly presented with a four-piece suite and quality tiled surrounds, offering both functionality and style.
The property presents an exciting opportunity for future expansion with the potential for a loft conversion, subject to the necessary permissions.
ENTRANCE HALLWAY
LOUNGE 20′ 4" x 11′ 10" (6.22m x 3.63m)
KITCHEN 11′ 8" x 7′ 4" (3.57m x 2.24m)
BEDROOM ONE 12′ 2" x 10′ 0" (3.71m x 3.05m)
BEDROOM TWO 9′ 11" x 8′ 9" (3.04m x 2.69m)
BEDROOM THREE 8′ 8" x 9′ 7" (2.66m x 2.93m)
BATHROOM 6′ 10" x 6′ 4" (2.09m x 1.94m)
THE REAR The rear garden is a true highlight of the property, featuring block-paved patios, shaped and well-kept lawns, and flowerbeds hosting mature shrubbery and vibrant flora. Secure timber fencing envelops the plot, ensuring privacy and security. A charming garden room provides a relaxing spot to soak in the sun and unwind while overlooking the garden. This versatile space can be used as a summer house, a home office, or a tranquil retreat.
ANTI MONEY LAUNDERING In accordance with the most recent Anti Money Laundering Legislation, buyers will be required to provide proof of identity and address to the Taylor Cole Estate Agents once an offer has been submitted and accepted (subject to contract) prior to Solicitors being instructed.
TENURE We have been advised that this property is freehold, however, prospective buyers are advised to verify the position with their solicitor / legal representative.
VIEWING By prior appointment with Taylor Cole Estate Agents on the number provided.
