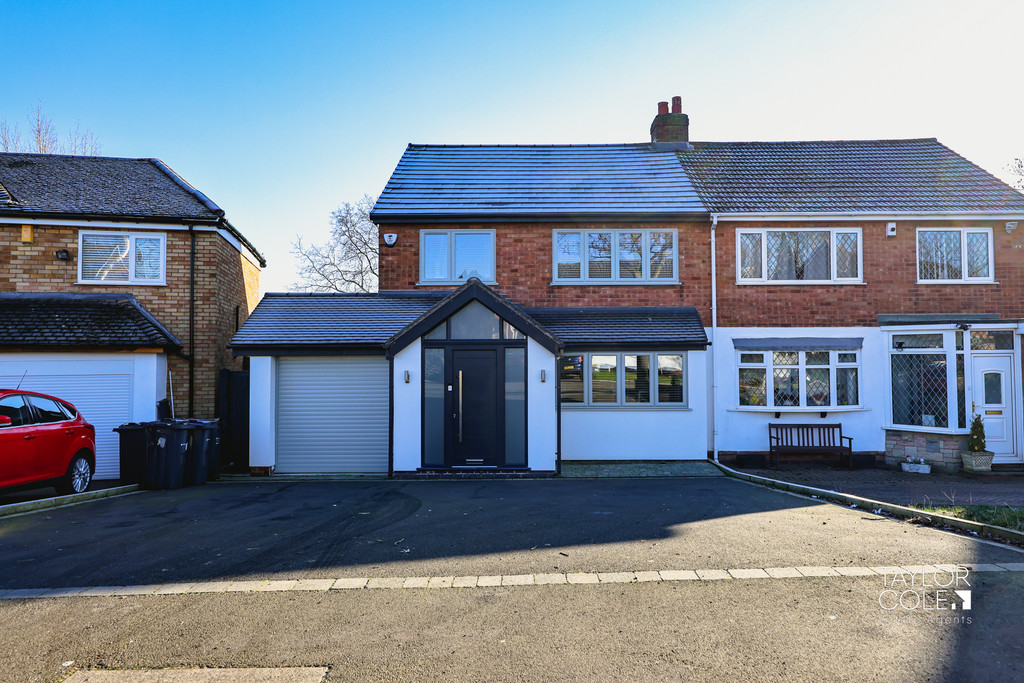Description
Discover a truly exceptional 3/4 bedroom property situated on this highly regarded residential road, just moments away from local schooling, excellent shopping amenities and commuting links. This outstanding home has been transformed by the current owners, presenting a unique opportunity that is not to be missed.
THE FORE The tarmacadam driveway allows for ample off-road parking and leads you to the side entrance gate, roller shutter garage store door and front entrance door.
GROUND FLOOR Stepping into the entrance hallway, you are greeted by a wealth of light created by the apex window and vaulted ceiling. The stairs take you to the first floor landing and a door takes you into a versatile room positioned to the side aspect which is currently utilised as a beauty room. From the hallway, a stretch of herringbone flooring seamlessly connects to the open-plan kitchen/diner/living room, at the heart of the home. This versatile space accommodates ample floor space with underfloor heating for freestanding lounge furniture, a dining area, and the modern kitchen. The well-equipped kitchen features Quartz working surfaces, integrated appliances, stunning matching base and wall units and island with a breakfast bar. A ceiling lantern and bi-folding doors provide natural light along with access to the rear garden. Adjacent to this area is the separate utility with base units and appliance recess, along with the guest cloakroom. The cosy living room completes the ground floor which overlooks the fore.
LIVING ROOM 10′ 10" x 15′ 07" (3.3m x 4.75m)
OPEN KITCHEN / DINING / FAMILY AREA 24′ 02" x 24′ 10" (7.37m x 7.57m)
UTILITY ROOM 10′ 08" x 5′ 00" (3.25m x 1.52m)
GUEST CLOAKROOM 5′ 00" x 3′ 05" (1.52m x 1.04m)
STUDY 9′ 05" x 7′ 07" (2.87m x 2.31m)
FIRST FLOOR The first floor comprises three bedrooms and a luxurious family bathroom. Bedroom one offers a front aspect view with ample room for furniture and built-in wardrobes. Bedroom one, with a rear aspect outlook, is another spacious double bedroom with built-in storage. The single third bedroom connects you to the loft room and has additional built-in storage. The luxury family bathroom features a a walk-in shower, a separate bath, WC, sink with storage, and a heated towel rail.
BEDROOM ONE 10′ 10" x 12′ 10" (3.3m x 3.91m)
BEDROOM TWO 10′ 10" x 10′ 10" (3.3m x 3.3m)
BEDROOM THREE 9′ 03" x 8′ 11" (2.82m x 2.72m)
BATHROOM 8′ 10" x 7′ 05" (2.69m x 2.26m)
SECOND FLOOR The loft room is a fantastic addition, offering a versatile space suitable for various uses, currently used as a playroom, complete with two Velux windows.
LOFT ROOM 20′ 04" x 11′ 11" (6.2m x 3.63m)
THE REAR The generous rear garden features a large patio area, accessible through the kitchen bifold doors, providing fantastic outdoor space. The fenced boundary is aligned with shrubs, trees, and plants. At the rear, a cabin structure awaits which has been finished to ‘first fix’ and offers excellent multipurpose use once completed.
GARDEN CABIN 21′ 07" x 12′ 10" (6.58m x 3.91m)
ANTI MONEY LAUNDERING In accordance with the most recent Anti Money Laundering Legislation, buyers will be required to provide proof of identity and address to the Taylor Cole Estate Agents once an offer has been submitted and accepted (subject to contract) prior to Solicitors being instructed.
TENURE We have been advised that this property is freehold, however, prospective buyers are advised to verify the position with their solicitor / legal representative.
VIEWING By prior appointment with Taylor Cole Estate Agents on the contact number provided.
