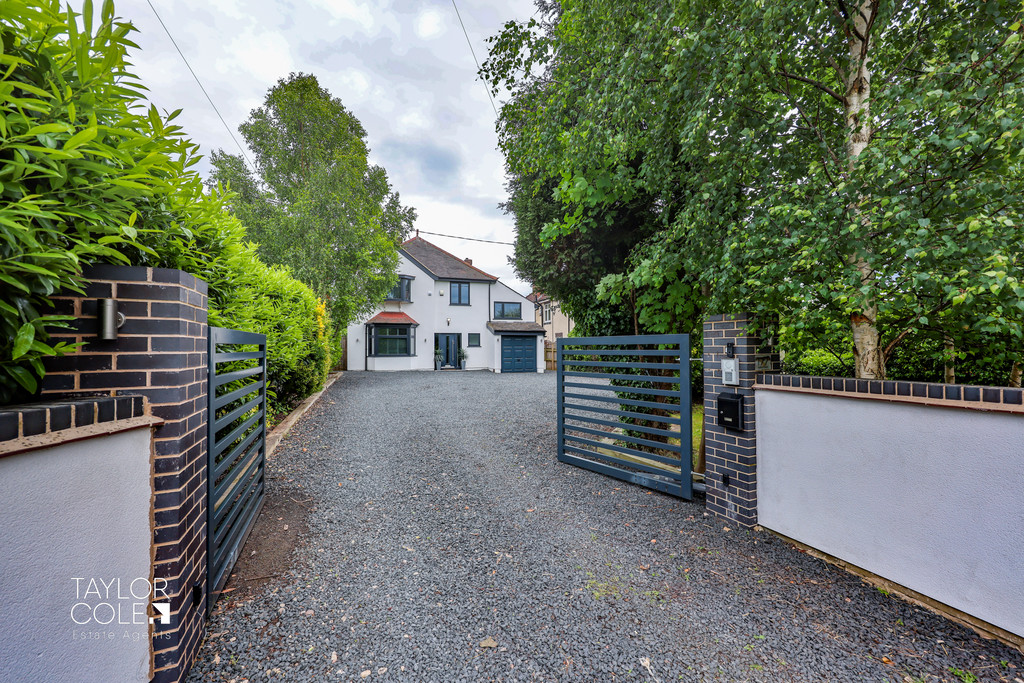Description
Welcome to this luxury and spacious four-bedroom detached family home, situated in a highly sought-after location. This exquisite property offers close proximity to excellent commuting links, shopping amenities, and top-rated local schools.
THE FORE Upon arrival, you are greeted by a gated entrance leading to a generous gravelled driveway, boasting ample off-road parking. A small lawned area adds a touch of natural greenery, while the surrounding wall ensures privacy. The driveway also provides access to a garage store offerings great storage solutions, side entrance, and the front entrance door.
GROUND FLOOR As you step into the welcoming entrance hall, you’ll find stairs leading to the first-floor landing, a convenient guest cloakroom, and double doors opening into the outstanding open-plan Kitchen/Dining/Family area. This magnificent space exemplifies beautiful, modern living while maintaining distinct areas. The stunning fitted kitchen features a matching array of wall and base units, offering excellent storage space and a range of integrated appliances. A central island provides additional units and a breakfast bar with a chair recess beneath. The dining area offers ample floor space for a free-standing dining table, enhanced by Velux windows above that fills the space with natural light. The open living area includes a feature media wall with display recesses and LED lighting, flanking the central television display. Bi-fold doors grace the rear of the room, spanning the width of the wall and fitted with remote control vision blinds. This area also includes a storage cupboard and a useful utility cupboard. Adjacent is a superb cinema room, which can be utilised as a separate lounge, and is positioned to the front of the property. Completing the ground floor is a fitted gym, self-contained and accessible from the rear garden, with mirrored wall and gym flooring.
OPEN ASPECT KITCHEN / DINING / FAMILY AREA
BREAKFAST KITCHEN 12′ 02" x 20′ 02" (3.71m x 6.15m)
DINING AREA 10′ 07" x 13′ 06" (3.23m x 4.11m)
OPEN LIVING AREA 14′ 02" x 14′ 11" (4.32m x 4.55m)
UTILITY STORE 6′ 00" x 2′ 07" (1.83m x 0.79m)
CINEMA ROOM 12′ 10" x 15′ 05" (3.91m x 4.7m)
GUEST CLOAKROOM 4′ 09" x 2′ 10" (1.45m x 0.86m)
GYM
FIRST FLOOR The first-floor landing leads to all four beautiful double bedrooms. The master bedroom features a luxurious en-suite bathroom, while the fourth bedroom boasts a fitted display of wardrobes, creating an incredible walk-in wardrobe. The impressive family bathroom offers a matching four-piece suite with floor-to-ceiling tiled surroundings.
BEDROOM ONE 12′ 11" x 12′ 08" (3.94m x 3.86m)
BEDROOM ONE EN-SUITE 10′ 08" x 3′ 07" (3.25m x 1.09m)
BEDROOM TWO 12′ 10" x 12′ 10" (3.91m x 3.91m)
BEDROOM THREE 10′ 08" x 7′ 03" (3.25m x 2.21m)
BEDROOM FOUR 7′ 10" x 11′ 04" (2.39m x 3.45m)
FAMILY BATHROOM 10′ 08" x 5′ 06" (3.25m x 1.68m)
THE REAR The expansive rear garden begins with a composite decking area that spans the full width of the property. This area also features an aluminium pergola enclosing a hot tub, perfect for relaxation. Beyond the decking, a neat lawn is bordered by mature trees and shrubbery, providing a serene and private outdoor space.
This high-end property offers the perfect blend of luxury, comfort, and convenience, making it an ideal family home in a prime location.
ANTI MONEY LAUNDERING In accordance with the most recent Anti Money Laundering Legislation, buyers will be required to provide proof of identity and address to the Taylor Cole Estate Agents once an offer has been submitted and accepted (subject to contract) prior to Solicitors being instructed.
TENURE We have been advised that this property is freehold, however, prospective buyers are advised to verify the position with their solicitor / legal representative.
VIEWING By prior appointment with Taylor Cole Estate Agents on the contact number provided.
