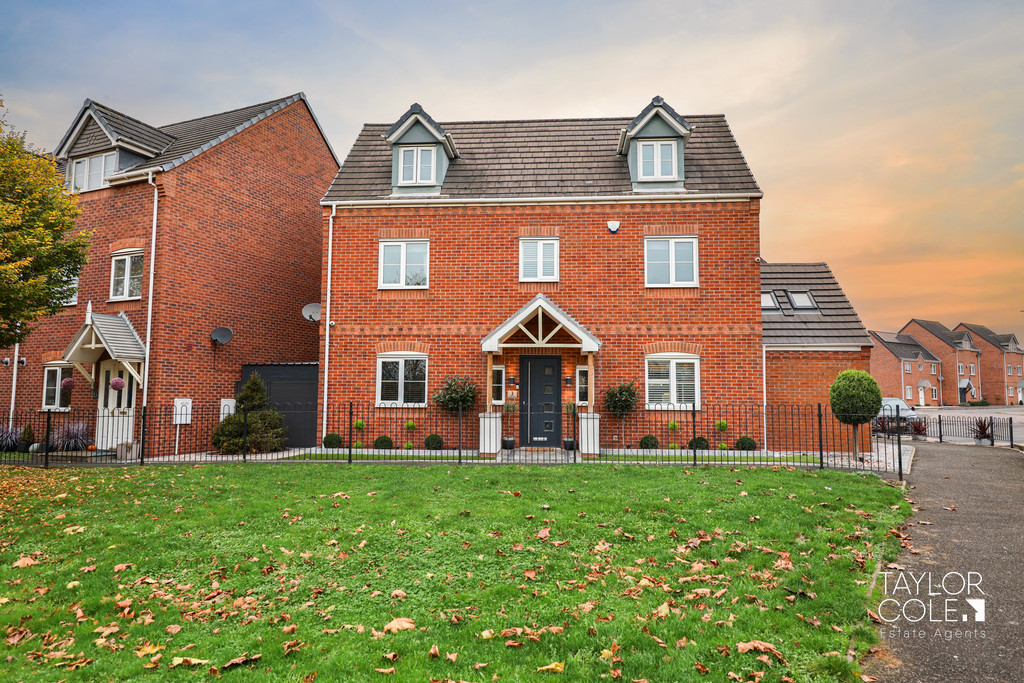Description
Welcome to this most impressive five bedroom, executive detached home, situated upon a desirable modern residential development just a stone’s throw from highly regarded local schooling. Ideally located, this property offers not only excellent commuter links but also convenient access to shopping amenities.
The home sits in an enviable position on the edge this popular development and features a striking double-fronted facade with a central canopy storm porch. Brick-built walls surround the private rear garden, which is accessible via a rear entrance gate, and there is an option to reinstate the original off-road parking facilities, should the prospective buyer desire. Adjacent to the gate is the up-and-over garage door.
GROUND FLOOR Stepping inside, the welcoming entrance hall sets a refined tone with angled Karndean flooring and a custom oak and glass staircase ascending to the upper levels. From the hallway, glass doors with black matte-finish open to the cosy lounge, which showcases a stylish panelled wall, ample space for freestanding furniture, and dual-aspect windows, creating a light filled and inviting ambiance. Moving through to the heart of the home, the open-plan kitchen and dining area features a stunning side extension with a vaulted ceiling, allowing for an abundance of natural light. The kitchen is complete with tall cabinetry, a central island with quartz work surfaces, and continued flooring that flows seamlessly into the versatile dining and family areas. Bi-fold doors open out to the beautifully landscaped, low-maintenance rear garden, blending indoor and outdoor living spaces effortlessly. Adjacent to the kitchen, a well-equipped utility room offers additional convenience with matching wall and base units, quartz surfaces, and a brick-slip wall splashback. Also from the hallway is the useful guest cloakroom.
LOUNGE 19′ 7" x 11′ 2" (5.97m x 3.4m)
OPEN KITCHEN / DINING / FAMILY AREA 18′ 7" x 23′ 6" (5.66m x 7.16m)
LAUNDRY ROOM 6′ 2" x 9′ 0" (1.88m x 2.74m)
GUEST CLOAKROOM 3′ 1" x 5′ 2" (0.94m x 1.57m)
FIRST FLOOR Upstairs, the first floor hosts three generously sized bedrooms, each with ample space for double beds. The master suite is a true highlight, boasting a luxury en-suite with a walk-in shower and floor-to-ceiling tiling. Completing this level is a modern family bathroom with a three-piece suite, centrally positioned off the landing with a window overlooking the rear.
MASTER BEDROOM 11′ 5" x 11′ 6" (3.48m x 3.51m)
MASTER BEDROOM EN-SUITE 8′ 7" x 5′ 9" (2.62m x 1.75m)
BEDROOM THREE 11′ 4" x 7′ 9" (3.45m x 2.36m)
BEDROOM FOUR 9′ 4" x 11′ 5" (2.84m x 3.48m)
FAMILY BATHROOM 4′ 9" x 11′ 8" (1.45m x 3.56m)
SECOND FLOOR On the second floor, the two remaining bedrooms await. The larger of these, designated as the second bedroom, includes ample floor space and a Velux window to the rear. Opposite, the fifth bedroom is currently utilised as a chic walk-in dressing room with open wardrobes and a front-facing window. A convenient second-floor shower room sits adjacent to these rooms, and all are accessed from the attractive landing, where the oak and glass staircase culminates.
BEDROOM TWO 11′ 5" x 14′ 9" (3.48m x 4.5m)
BEDROOM FIVE 12′ 7" x 9′ 8" (3.84m x 2.95m)
SHOWER ROOM 5′ 3" x 8′ 1" (1.6m x 2.46m)
HOME GYM
THE REAR The rear garden has been beautifully designed for minimal upkeep, featuring modern slab paving that forms an expansive patio-ideal for outdoor seating, family gatherings, and entertaining. A premium artificial lawn adds a lush, green centerpiece, while an outdoor storage shed is positioned to the side. The garage, accessible from the garden via a side door, has been thoughtfully converted into a gym with LED lighting and rubberised flooring, offering a versatile space that could be easily reverted to its original function if preferred. The up-and-over garage door remains intact, providing access from the rear.
ANTI MONEY LAUNDERING In accordance with the most recent Anti Money Laundering Legislation, buyers will be required to provide proof of identity and address to the Taylor Cole Estate Agents once an offer has been submitted and accepted (subject to contract) prior to Solicitors being instructed.
TENURE We have been advised that this property is freehold, however, prospective buyers are advised to verify the position with their solicitor / legal representative.
VIEWING By prior appointment with Taylor Cole Estate Agents on the contact number provided.
