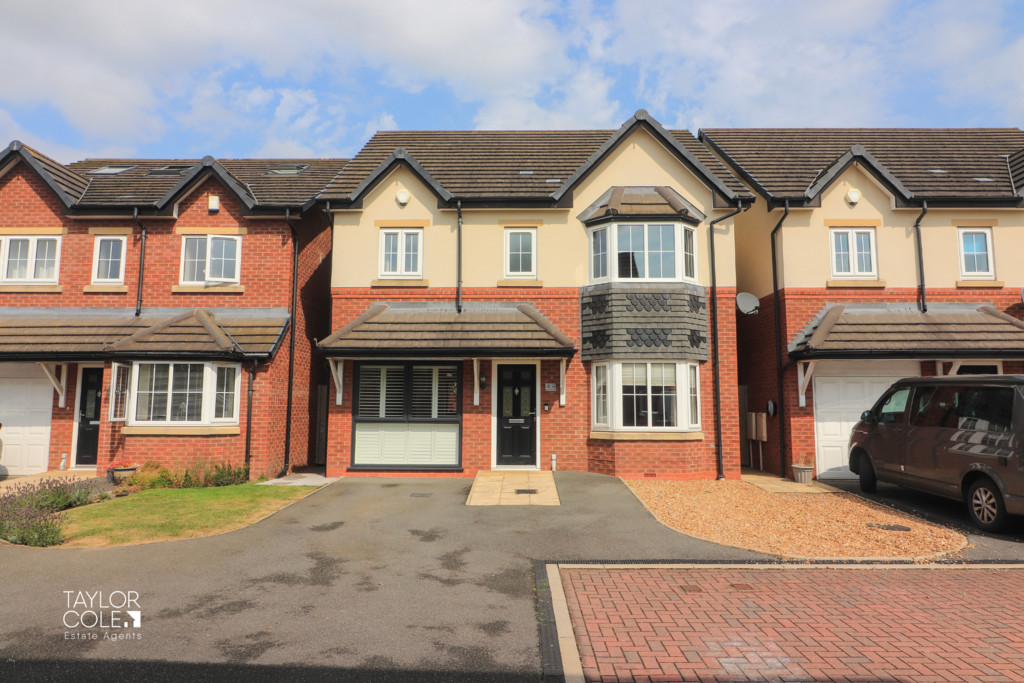Description
Nestled within an exclusive and private cul de sac in a highly sought-after residential area, this stunning detached family home epitomises modern living with its array of high-quality finishes and thoughtful enhancements by the current owners.
GROUND FLOOR Upon entering, you are welcomed by an inviting entrance hall, which leads to the first-floor landing and guides you into a delightful family lounge. This space is bathed in natural light thanks to a charming bay window, while the quality tiled flooring provides a sleek and contemporary feel.
At the heart of the home, the expansive kitchen/diner spans the full width of the property, offering an ideal setting for both entertaining and everyday family life. The kitchen is equipped with an impressive range of integrated appliances and stylish units, all complemented by stunning bi-fold doors that open directly onto the beautifully landscaped rear garden.
Adding to the versatility of the ground floor is a cleverly converted garage, now serving as a supplementary reception room suitable for a variety of uses. A guest cloakroom further enhances the practicality of this floor.
FAMILY LOUNGE 16′ 0" x 11′ 6" (4.90m x 3.52m)
OPEN PLAN KITCHEN/DINER 23′ 5" x 11′ 8" (7.14m x 3.56m)
SITTING ROOM 16′ 0" x 7′ 6" (4.89m x 2.29m)
GUEST CLOAKROOM 5′ 1" x 3′ 5" (1.57m x 1.06m)
FIRST FLOOR Upstairs, the home offers four generously sized bedrooms, each designed with flexibility and comfort in mind. Three of the four bedrooms benefit from fitted wardrobes offering convenient storage, whilst the main bedroom enjoys the added luxury of an en suite bathroom. Completing the internal ensemble, a well-appointed family bathroom hosts a matching four piece suite.
BEDROOM ONE 11′ 6" x 11′ 4" (3.53m x 3.46m)
EN SUITE 6′ 6" x 4′ 7" (1.99m x 1.40m)
BEDROOM TWO 14′ 5" x 8′ 2" (4.41m x 2.49m)
BEDROOM THREE 11′ 3" x 7′ 11" (3.43m x 2.42m)
BEDROOM FOUR 13′ 6" x 7′ 11" (4.14m x 2.42m)
BATHROOM 11′ 3" x 6′ 9" (3.44m x 2.06m)
THE REAR Outside, the property continues to impress with a meticulously maintained rear garden. This private outdoor space features a slab paved patio, perfect for alfresco dining, alongside a lush lawn framed by timber sleepers, with the entire plot securely enclosed by timber fencing. This home is truly the perfect blend of style, comfort, and practicality, making it an ideal choice for modern family living.
ANTI MONEY LAUNDERING In accordance with the most recent Anti Money Laundering Legislation, buyers will be required to provide proof of identity and address to the Taylor Cole Estate Agents once an offer has been submitted and accepted (subject to contract) prior to Solicitors being instructed.
TENURE We have been advised that this property is freehold, however, prospective buyers are advised to verify the position with their solicitor / legal representative.
VIEWING By prior appointment with Taylor Cole Estate Agents on the contact number provided.
