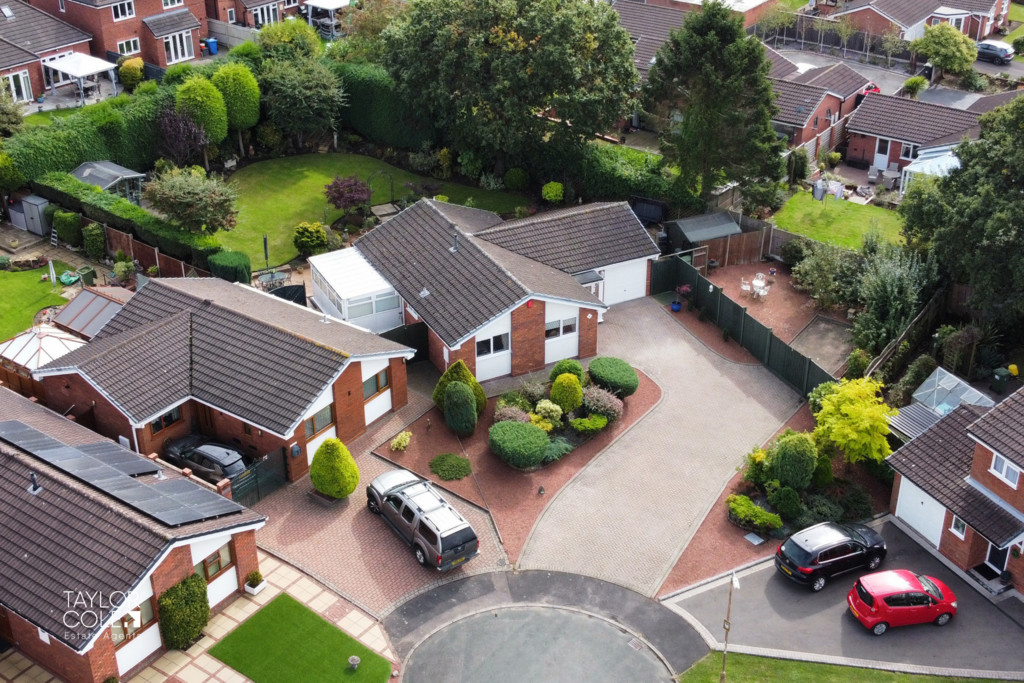Description
Nestled within the highly sought-after ‘Blackwood Road Estate’, this outstanding detached bungalow presents a unique opportunity to own a one-of-a-kind home, set on a generous and beautifully maintained plot. With its superior position at the end of a peaceful cul de sac, the property exudes an immediate charm, accentuated by its meticulously landscaped fore gardens and ample off-road parking.
INTERNAL Upon entering, you are welcomed into a bright and spacious reception hallway, where abundant natural light sets a delightful tone for the rest of the home. The impressive family lounge is thoughtfully designed, offering comfortable proportions to accommodate both living and dining areas. Adjoining this, a captivating sun room provides panoramic views over the exquisite rear gardens, serving as a serene second reception space perfect for relaxation.
The modern breakfast kitchen is impeccably presented, featuring a selection of matching units and stylish roll-top work surfaces, complemented by the characterful charm of quarry tiled flooring and tiled splashbacks. For added practicality, a dedicated utility room is conveniently located adjacent, offering ample space for household appliances and storage.
Positioned at the front of the property are two spacious double bedrooms, each providing a tranquil retreat with fitted wardrobes and delightful views over the front gardens. The internal layout is completed by an immaculate four-piece family bathroom, showcasing quality tiling and premium fixtures, along with a separate guest cloakroom for additional convenience.
RECEPTION HALL 19′ 5" x 4′ 1" (5.93m x 1.27m)
FAMILY LOUNGE 20′ 0" x 17′ 4" (6.11m x 5.30 (Max) m)
SUN ROOM 11′ 6" x 9′ 8" (3.52m x 2.97m)
FITTED KITCHEN 14′ 8" x 9′ 1" (4.49m x 2.77m)
UTILITY ROOM 15′ 3" x 8′ 9" (4.67m x 2.68m)
GUEST CLOAKROOM 4′ 6" x 3′ 3" (1.38m x 1.00m)
BEDROOM ONE 11′ 8" x 9′ 1" (3.57m x 2.78m)
BEDROOM TWO 11′ 10" x 9′ 3" (3.62m x 2.84m)
BATHROOM 6′ 7" x 6′ 2" (2.03m x 1.89m)
OUTSIDE
REAR GARDEN Outside, the rear garden is a true highlight of the property. Designed and maintained with exceptional care, this enchanting outdoor haven offers endless possibilities, featuring lush, manicured lawns, slab-paved patio areas, and mature flowerbeds brimming with vibrant, colourful flora. Adding to the appeal, a brilliant enclosed area, currently utilised for growing fruit and vegetables, is perfectly positioned to serve a range of functions including further off road parking. Emphasising privacy and serenity, the garden provides the perfect backdrop for outdoor entertaining, relaxation, or family enjoyment.
ANTI MONEY LAUNDERING In accordance with the most recent Anti Money Laundering Legislation, buyers will be required to provide proof of identity and address to the Taylor Cole Estate Agents once an offer has been submitted and accepted (subject to contract) prior to Solicitors being instructed.
TENURE We have been advised that this property is freehold, however, prospective buyers are advised to verify the position with their solicitor / legal representative.
VIEWING By prior appointment with Taylor Cole Estate Agents on the contact number provided.
