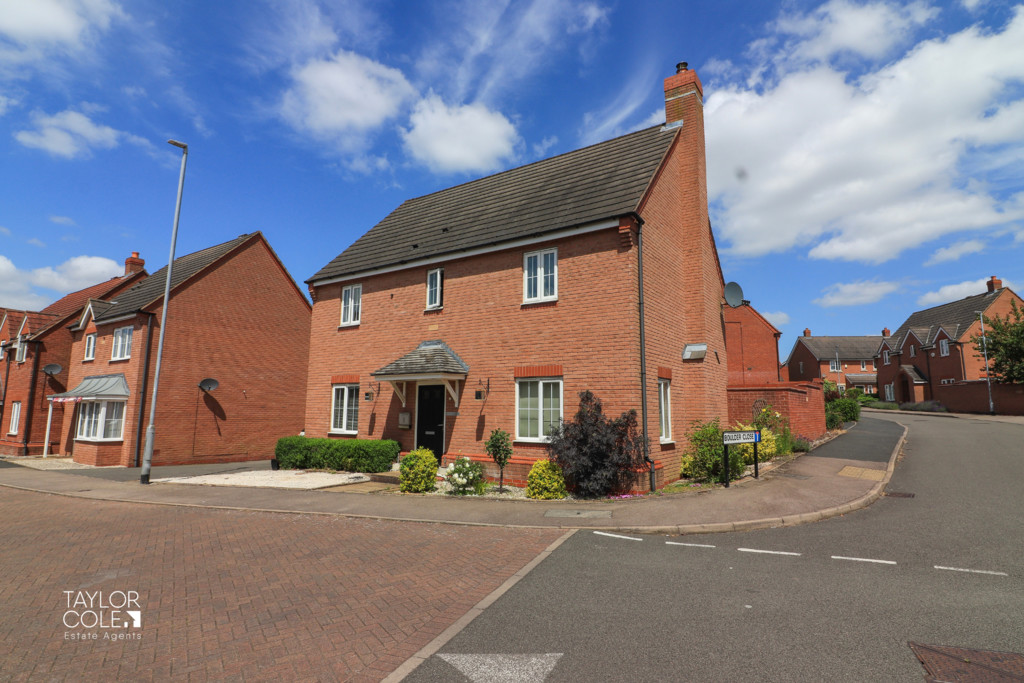Description
Welcome to this stunning detached family home, occupying a commanding corner position within a highly sought-after residential development. This immaculate property has been meticulously renovated by the current owners, featuring exceptional finishes and high specifications throughout, making it perfect for modern living.
As you step inside, you are greeted by an inviting reception hallway that provides access to all ground floor accommodation. The hallway also features a convenient guest cloakroom and stairs leading to the first floor.
Along the left flank of the property, an impressive open-plan fitted kitchen/family room awaits. This delightful area combines function and reception beautifully, boasting a matching range of sleek units with integrated appliances throughout. Modern bifolding doors enhance the indoor-outdoor aspect, creating a seamless flow between the interior and exterior spaces.
The ground floor also offers a magnificent family lounge, providing spacious accommodation for an array of freestanding furnishings. This room is illuminated by a triple aspect, including French doors that open out onto the rear garden. Completing the ground floor is a versatile space currently used as a playful bar room, which previously served as a study.
ENTRANCE HALLWAY
LOUNGE 22′ 3" x 11′ 10" (6.79m x 3.61m)
KITCHEN AREA 12′ 3" x 15′ 0" (3.75m x 4.59m)
FAMILY AREA 9′ 1" x 12′ 11" (2.78m x 3.94m)
BAR/STUDY 5′ 7" x 8′ 8" (1.72m x 2.65m)
GUEST CLOAKROOM 2′ 11" x 5′ 9" (0.90m x 1.76m)
FIRST FLOOR Ascending to the first floor, you will find a glorious primary bedroom with comfortable double proportions. This room is enhanced by fitted wardrobes and a sleek en suite bathroom. Three further double bedrooms offer versatile accommodation options, and an attractive family bathroom hosts a modern three-piece suite.
BEDROOM ONE 12′ 10" x 8′ 10" (3.93m x 2.70m)
EN-SUITE 6′ 3" x 6′ 7" (1.91m x 2.03m)
BEDROOM TWO 11′ 10" x 12′ 10" (3.63m x 3.93m)
BEDROOM THREE 11′ 9" x 8′ 11" (3.59m x 2.74m)
BEDROOM FOUR 8′ 7" x 9′ 0" (2.64m x 2.76m)
BATHROOM 7′ 5" x 5′ 5" (2.28m x 1.66m)
EXTERNAL The property boasts a wonderful rear garden, secured by brick-built boundaries. This outdoor space features well-kept lawns, slab paved pathways, and timber decking, providing an ideal setting for various external seating and entertainment options.
Additionally, the property includes a single garage with ample dimensions and potential for conversion. The garage has already been partially converted to house a utility area, courtesy of the current owners.
ANTI MONEY LAUNDERING In accordance with the most recent Anti Money Laundering Legislation, buyers will be required to provide proof of identity and address to the Taylor Cole Estate Agents once an offer has been submitted and accepted (subject to contract) prior to Solicitors being instructed.
TENURE We have been advised that this property is freehold, however, prospective buyers are advised to verify the position with their solicitor / legal representative.
VIEWING By prior appointment with Taylor Cole Estate Agents on the contact number provided.
