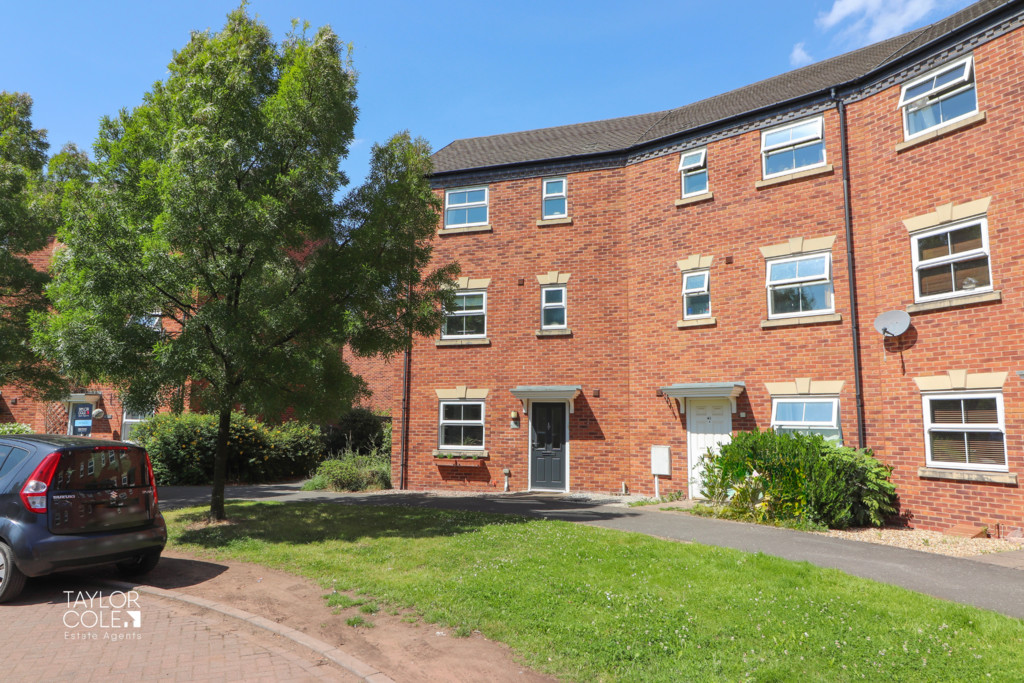Description
Nestled in a prominent position within a highly desirable residential development, this immaculate and impressive four-bedroom townhouse epitomises luxurious living. Rich in elegant finishes spread across three spacious floors, the property has been meticulously improved by the current homeowners, creating a tasteful and turn-key residence.
GROUND FLOOR Upon entering, you are greeted by an inviting entrance hall flooded with natural light, setting the tone for the contemporary finishes throughout. At the rear aspect, a stunning kitchen/diner features an array of sleek base units and ample working surfaces, comfortably accommodating seating furniture. Adjacent to the kitchen, a utility room enhances the space’s functionality and provides access to the rear garden.
At the front of the home, a versatile space currently utilised as a home office offers flexibility, complemented by a guest cloakroom opposite, adding convenience for both residents and visitors.
KITCHEN/DINER 14′ 9" x 14′ 6" (4.51 (Max) m x 4.42 (Max) m)
UTILITY ROOM 9′ 1" x 5′ 0" (2.77m x 1.54m)
STUDY 9′ 1" x 6′ 11" (2.78m x 2.11m)
GUEST WC 5′ 6" x 3′ 5" (1.69m x 1.05m)
FIRST FLOOR Ascending to the first floor, you are welcomed by an incredible family lounge with generous dimensions to accommodate various freestanding furnishings. This space offers private views over the rear garden, and French doors opening to a Juliet balcony add a touch of luxury. Adjacent to the lounge, the fourth bedroom, boasting double proportions, offers flexible accommodation options. Completing the first-floor ensemble is a beautiful family bathroom adorned with a tasteful three-piece suite.
FAMILY LOUNGE 21′ 1" x 11′ 8" (6.43 (Max)m x 3.58 (Max)m)
BEDROOM FOUR 10′ 0" x 9′ 1" (3.06m x 2.77m)
BATHROOM 6′ 11" x 5′ 4" (2.11m x 1.65m)
SECOND FLOOR The second floor of the home provides three superb double bedrooms, each offering fitted storage and wonderful views of the surrounding area. The main bedroom is further enhanced by a sleek en suite bathroom.
BEDROOM ONE 11′ 5" x 9′ 5" (3.48m x 2.89m)
EN SUITE 7′ 6" x 5′ 5" (2.31m x 1.67m)
BEDROOM TWO 10′ 3" x 9′ 5" (3.14m x 2.89m)
BEDROOM THREE 11′ 6" x 9′ 5" (3.53 (Max) m x 2.89m)
THE REAR Stepping out into the rear garden, you will find a wonderfully private and low-maintenance space with well-appointed slab paved and gravelled patios and pathways. A secure combination of brick-built boundaries and timber fencing envelops the plot, with a rear access gate connecting the garden to the property’s rear parking area and detached garage.
ANTI MONEY LAUNDERING In accordance with the most recent Anti Money Laundering Legislation, buyers will be required to provide proof of identity and address to the Taylor Cole Estate Agents once an offer has been submitted and accepted (subject to contract) prior to Solicitors being instructed.
TENURE We have been advised that this property is freehold, however, prospective buyers are advised to verify the position with their solicitor / legal representative.
VIEWING By prior appointment with Taylor Cole Estate Agents on the contact number provided.
