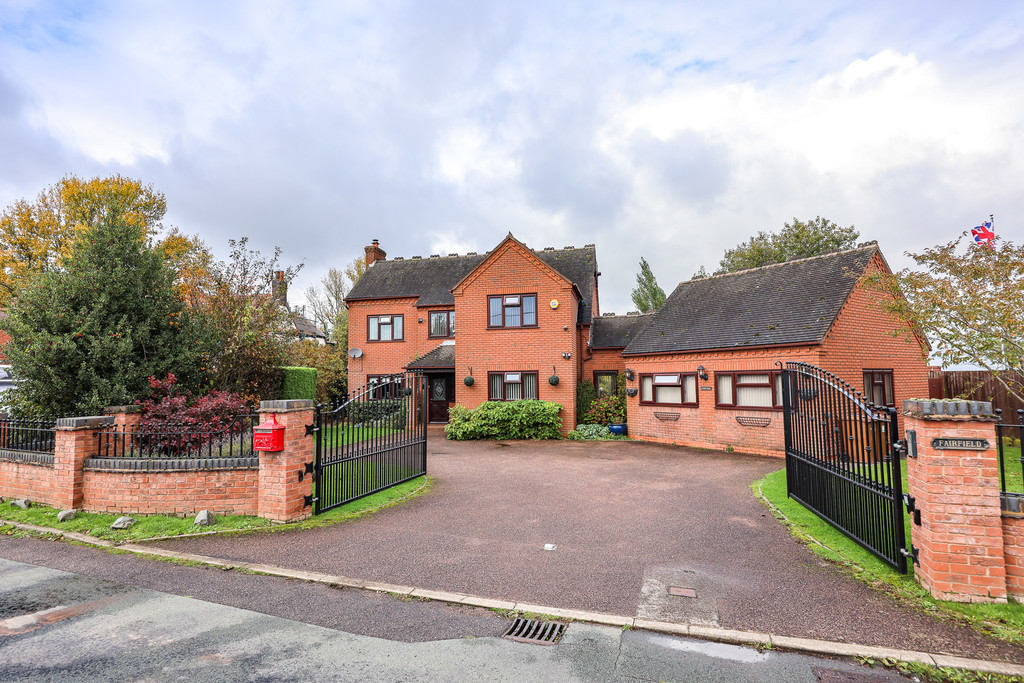Description
Welcome to this beautifully presented executive detached family home, set in a delightful semi-rural position that seamlessly combines serene countryside living with modern convenience. Positioned behind an impressive gated frontage, this exceptional residence provides a tranquil retreat, whilst still being within easy reach of a wealth of local amenities and well-regarded schooling options.
Approached via a charming countryside lane, the property exudes an air of seclusion and prestige. Upon arrival, you are greeted by meticulously maintained fore gardens and secure, brick-built boundaries that frame a spacious tarmac driveway, offering ample off-road parking for multiple vehicles.
GROUND FLOOR Stepping inside, the magnificent entrance hall sets the tone for the elegance found throughout. This inviting space, filled with natural light and complemented by rich wooden accents, serves as the perfect introduction to the home.
To the left, the superb family lounge showcases a unique triple aspect, featuring an inglenook fireplace with stunning herringbone brickwork that exudes rustic charm. The sleek French doors lead directly onto the rear decking, seamlessly extending the living space and providing a perfect transition to the beautiful garden beyond.
Adjacent to the lounge, a versatile reception area hosts an expansive open-plan dining room and a radiant garden room, both designed to capture the panoramic views of the surrounding countryside, creating an ideal setting for both relaxation and entertainment.
The property also benefits from a thoughtfully designed home office, offering a private and adaptable space suited for a variety of uses.
At the heart of the home lies the immaculate breakfast kitchen, a true highlight of the property. Every aspect of this space has been meticulously crafted, featuring an extensive range of contemporary base units and top-of-the-line integrated appliances, including a stunning ‘Rangemaster’ oven. A purpose-built utility area further enhances the functionality and appeal of this stunning kitchen.
A superb garage conversion adds another dimension to the ground floor, presenting a generously proportioned games room, perfect for family gatherings and celebrations. Completing the ground floor is a convenient guest cloakroom, providing additional comfort for both residents and guests.
RECEPTION HALL
TRIPLE ASPECT LOUNGE 17′ 4" x 11′ 5" (5.29m x 3.48m)
FAMILY DINING ROOM 11′ 11" x 11′ 5" (3.65m x 3.48m)
BREAKFAST KITCHEN 16′ 1" x 11′ 5" (4.92m x 3.48m)
GAMES ROOM 17′ 10" x 17′ 9" (5.46m x 5.43m)
OFFICE/STUDY 10′ 0" x 9′ 0" (3.05m x 2.76m)
GUEST WC
FIRST FLOOR Ascending to the first floor, you’ll find four beautifully appointed double bedrooms, each offering enviable proportions and enjoying breathtaking views of the surrounding countryside. The principal bedroom boasts a sleek en suite bathroom, providing a touch of luxury, while a stylish family bathroom serves the remaining bedrooms with ease and sophistication.
BEDROOM ONE 11′ 5" x 11′ 5" (3.50m x 3.48m)
EN SUITE 7′ 10" x 5′ 10" (2.40m x 1.80m)
BEDROOM TWO 12′ 10" x 11′ 5" (3.92m x 3.48m)
BEDROOM THREE 12′ 0" x 9′ 10" (3.67m x 3.02m)
BEDROOM FOUR 9′ 11" x 9′ 1" (3.03m x 2.77m)
BATHROOM 7′ 10" x 5′ 8" (2.40m x 1.73m)
OUTSIDE
LARGE REAR GARDEN The exceptional standard of this property extends to the rear garden, which echoes the same level of quality and space as seen inside. Surrounded by mature landscaping, the gardens are tastefully manicured with decorative flowerbeds and bordered planting. A combination of decks and patios create a variety of delightful areas for outdoor seating and entertainment, while a charming summerhouse nestled at the foot of the garden invites you to unwind and soak in the tranquillity and privacy this home has to offer.
ANTI MONEY LAUNDERING In accordance with the most recent Anti Money Laundering Legislation, buyers will be required to provide proof of identity and address to the Taylor Cole Estate Agents once an offer has been submitted and accepted (subject to contract) prior to Solicitors being instructed.
TENURE We have been advised that this property is freehold, however, prospective buyers are advised to verify the position with their solicitor / legal representative.
VIEWING By prior appointment with Taylor Cole Estate Agents on the contact number provided.
