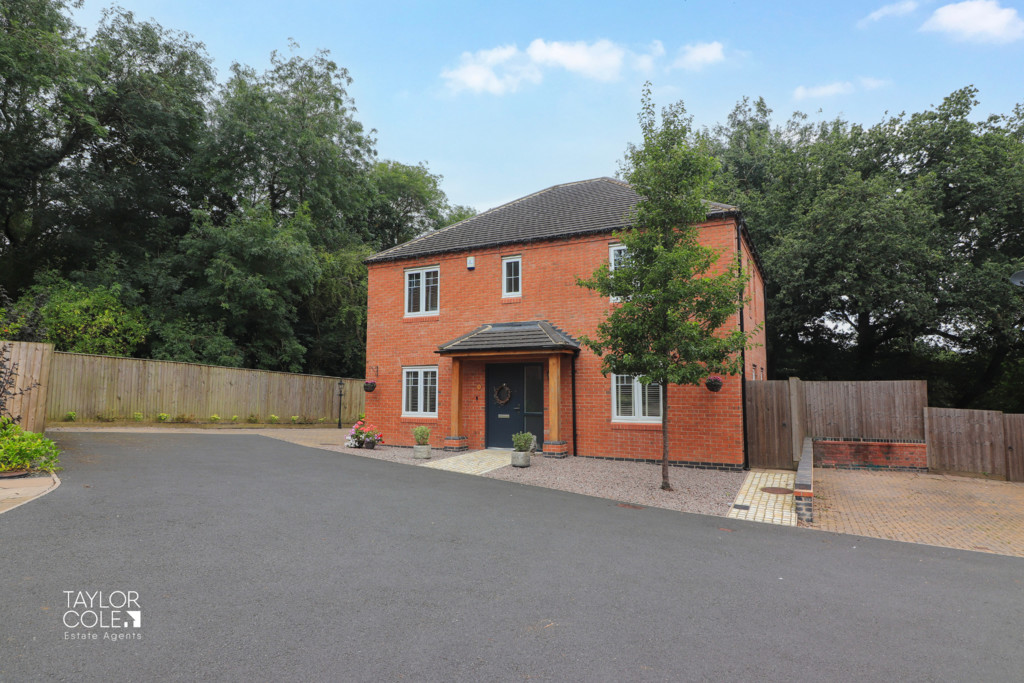Description
This magnificent detached family home epitomises luxury living, set within an exclusive and bespoke development that combines stunning internal finishes with tranquil external spaces.
Nestled discreetly off Cadley Hill Road, the property enjoys a private and mature approach, with a tree-lined driveway leading into the estate. The sweeping tarmacadam drive guides you towards this beautifully positioned home, tucked away at the bottom of the development, offering generous off-road parking that seamlessly wraps around the property and extends into the expansive rear garden.
GROUND FLOOR As you step inside, you’re immediately captivated by the abundant natural light that floods the home, accentuating the elegance of the tasteful oak flooring throughout. The family lounge is a true highlight, featuring a stunning dual aspect that bathes the space in light, while providing ample room for a variety of furnishings, creating a warm and inviting atmosphere.
French doors from the lounge open into a breathtaking kitchen/diner at the rear of the home, where a sophisticated range of kitchen units and sleek countertops are complemented by modern, integrated appliances. This space is perfect for both everyday family meals and more formal entertaining. Adjacent to the kitchen, a purpose-built utility room offers practicality with dedicated space for white goods, as well as convenient access to both the integral garage and the rear garden.
At the front of the home, a tastefully presented dining room serves as a versatile reception space, ideal for a variety of uses, from formal dining to a home office or playroom. The entrance hall is designed with practicality in mind, featuring ample built-in storage and a convenient guest cloakroom.
LOUNGE 14′ 6" x 10′ 10" (4.44m x 3.32m)
KITCHEN/DINER 23′ 5" x 9′ 3" (7.14m x 2.83m)
DINING ROOM 10′ 10" x 10′ 2" (3.31m x 3.10m)
UTILITY ROOM 13′ 1" x 5′ 9" (4.00m x 1.76m)
GUEST CLOAKROOM 5′ 0" x 3′ 4" (1.54m x 1.02m)
FIRST FLOOR Ascending to the first floor, the home continues to impress with four generously sized bedrooms, each benefiting from a wonderful dual aspect that provides serene views of the surrounding woodland.
The main bedroom is a luxurious retreat, complete with a beautifully appointed en suite bathroom. Additionally, the first floor offers both a shower room and a family bathroom, each thoughtfully designed with quality fixtures and spa-like finishes.
BEDROOM ONE 13′ 4" x 11′ 1" (4.08m x 3.39m)
EN SUITE 7′ 1" x 4′ 10" (2.17m x 1.48m)
BEDROOM TWO 11′ 1" x 10′ 7" (3.39m x 3.24m)
BEDROOM THREE 10′ 7" x 8′ 9" (3.24m x 2.68m)
BEDROOM FOUR 10′ 4" x 9′ 1" (3.16m x 2.79m)
BATHROOM 11′ 9" x 5′ 5" (3.60m x 1.67m)
SHOWER ROOM 7′ 4" x 4′ 2" (2.24m x 1.29m)
THE REAR The rear garden is the crown jewel of this property, offering unparalleled privacy and a serene natural setting. The mature woodland environment creates a tranquil backdrop, with numerous secluded areas perfect for outdoor seating and entertaining.
A spacious block-paved patio seamlessly extends from the driveway, set behind a gated access point to the side of the home. Adjacent to this is a substantial wooden outbuilding, providing versatile additional space, ideal for vehicle storage or as a generous workshop.
ANTI MONEY LAUNDERING In accordance with the most recent Anti Money Laundering Legislation, buyers will be required to provide proof of identity and address to the Taylor Cole Estate Agents once an offer has been submitted and accepted (subject to contract) prior to Solicitors being instructed.
VIEWING We have been advised that this property is freehold, however, prospective buyers are advised to verify the position with their solicitor / legal representative.
TENURE By prior appointment with Taylor Cole Estate Agents on the contact number provided.
